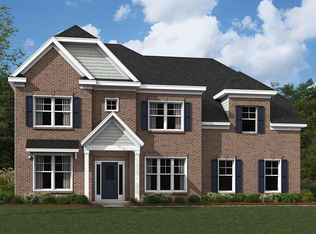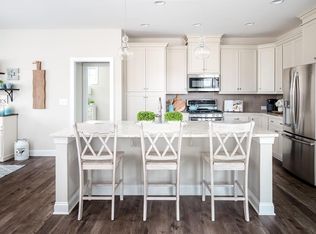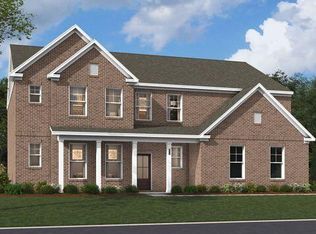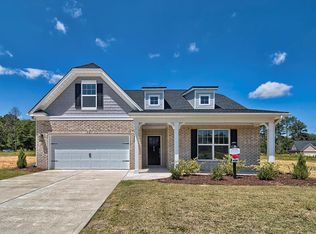Sold for $424,500
$424,500
3345 Riders Dr, Sumter, SC 29150
2beds
2,606sqft
Single Family Residence
Built in 2024
0.44 Acres Lot
$426,700 Zestimate®
$163/sqft
$2,487 Estimated rent
Home value
$426,700
$367,000 - $499,000
$2,487/mo
Zestimate® history
Loading...
Owner options
Explore your selling options
What's special
3-car garage with side entry in a brick home community. This 2-bedroom, 2.5-bathroom home features a primary bedroom downstairs, an office with French double doors, hard surface flooring, and a closet. Need a third bedroom? Easily swap the French doors for solid ones. The second floor includes an unfinished bonus space, perfect for storage. This home is loaded with all the amenities you could desire. Enjoy an open living layout for entertaining friends and family, ideal for everyday living. Cozy up by the stone gas log fireplace and feel at home in the gourmet kitchen suited for a chef. Experience main-level living at its finest. The primary suite is a highlight, boasting his and her closets, a 5-foot tile shower with a seat, and a garden tub for some well-deserved relaxation.
Zillow last checked: 9 hours ago
Listing updated: July 18, 2025 at 10:55am
Listed by:
Cara Robeson 803-205-3783,
Stanley Martin Homes
Bought with:
Cara Robeson, 86451
Stanley Martin Homes
Source: Sumter BOR,MLS#: 163835
Facts & features
Interior
Bedrooms & bathrooms
- Bedrooms: 2
- Bathrooms: 3
- Full bathrooms: 2
- 1/2 bathrooms: 1
Primary bedroom
- Level: First
Bedroom 2
- Level: First
Bedroom 3
- Level: Second
Bonus room
- Description: unfinished
Dining room
- Level: First
Eat in kitchen
- Level: First
Family room
- Level: First
Foyer
- Level: First
Kitchen
- Level: First
Utility room
- Level: First
Heating
- Natural Gas
Cooling
- Ceiling Fan(s), Central Air
Appliances
- Included: Dishwasher, Disposal, Microwave, Range
- Laundry: Electric Dryer Hookup, Washer Hookup
Features
- Eat-in Kitchen
- Flooring: Carpet, Luxury Vinyl, Plank, Tile
- Windows: Insulated Windows
- Has basement: No
- Has fireplace: Yes
Interior area
- Total structure area: 2,606
- Total interior livable area: 2,606 sqft
Property
Parking
- Total spaces: 3
- Parking features: Garage
- Garage spaces: 3
Features
- Patio & porch: Covered Deck, Covered Patio, Deck, Patio, Rear Deck, Rear Patio, Stoop
- Has view: Yes
- View description: Suburban
Lot
- Size: 0.44 Acres
- Features: Sprinklers In Front, Sprinklers In Rear
Details
- Parcel number: 1841105015
- Special conditions: Deeded
Construction
Type & style
- Home type: SingleFamily
- Architectural style: Traditional
- Property subtype: Single Family Residence
Materials
- Brick, Vinyl Siding
- Foundation: Slab
- Roof: Shingle
Condition
- New construction: Yes
- Year built: 2024
Details
- Warranty included: Yes
Utilities & green energy
- Sewer: Public Sewer
- Water: Public
- Utilities for property: Cable Available
Community & neighborhood
Location
- Region: Sumter
- Subdivision: Timberline Meadows
HOA & financial
HOA
- Has HOA: Yes
- HOA fee: $325 annually
Other
Other facts
- Listing terms: Cash,Conventional,FHA,VA Loan
- Road surface type: Paved
Price history
| Date | Event | Price |
|---|---|---|
| 3/18/2025 | Sold | $424,500$163/sqft |
Source: | ||
| 1/9/2025 | Pending sale | $424,500$163/sqft |
Source: | ||
| 1/2/2025 | Listed for sale | $424,500$163/sqft |
Source: | ||
| 11/18/2024 | Pending sale | $424,500$163/sqft |
Source: | ||
| 11/14/2024 | Listed for sale | $424,500$163/sqft |
Source: | ||
Public tax history
Tax history is unavailable.
Neighborhood: 29150
Nearby schools
GreatSchools rating
- 5/10Millwood ElementaryGrades: PK-5Distance: 2.2 mi
- 5/10Alice Drive MiddleGrades: 6-8Distance: 2.6 mi
- 4/10Sumter HighGrades: 9-12Distance: 2.3 mi
Schools provided by the listing agent
- Elementary: Millwood
- Middle: Alice Drive Middle
- High: Sumter
Source: Sumter BOR. This data may not be complete. We recommend contacting the local school district to confirm school assignments for this home.
Get pre-qualified for a loan
At Zillow Home Loans, we can pre-qualify you in as little as 5 minutes with no impact to your credit score.An equal housing lender. NMLS #10287.



