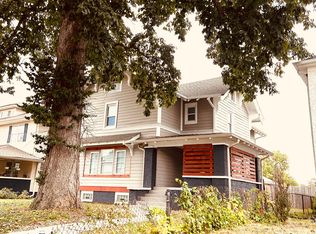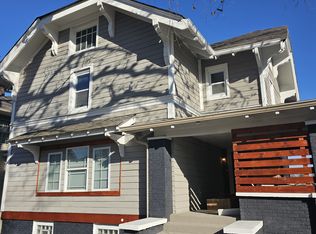Sold
$418,000
3345 Ruckle St, Indianapolis, IN 46205
4beds
4,724sqft
Residential, Single Family Residence
Built in 1915
6,534 Square Feet Lot
$-- Zestimate®
$88/sqft
$2,394 Estimated rent
Home value
Not available
Estimated sales range
Not available
$2,394/mo
Zestimate® history
Loading...
Owner options
Explore your selling options
What's special
This beautifully maintained home effortlessly blends timeless character with modern conveniences and classic designer finishes. The main level boasts a spacious primary bedroom with an en suite, offering a peaceful and private retreat. Upstairs, you'll find three generously sized bedrooms, each providing ample space, along with a versatile area perfect for a home office, reading nook, or relaxing lounge. The third floor is fully finished, offering an ideal space for both a home office and family entertainment. The sellers have thoughtfully added a brand-new two-car garage with excellent storage options, featuring extra height that could accommodate indoor basketball or a two-level car lift for added flexibility. Enjoy seamless indoor-outdoor living with a fantastic deck off the kitchen, perfect for cooking, dining, and entertaining in style. Located near downtown Indy as well as the Indianapolis Children's Museum and Newfields, this home is close to shops, dining and prime access to the best of the city.
Zillow last checked: 8 hours ago
Listing updated: June 11, 2025 at 03:06pm
Listing Provided by:
Jerry Gemmecke 317-445-2434,
F.C. Tucker Company,
William Kimes,
F.C. Tucker Company
Bought with:
Robyn Breece
@properties
Source: MIBOR as distributed by MLS GRID,MLS#: 22028782
Facts & features
Interior
Bedrooms & bathrooms
- Bedrooms: 4
- Bathrooms: 3
- Full bathrooms: 2
- 1/2 bathrooms: 1
- Main level bathrooms: 2
- Main level bedrooms: 1
Primary bedroom
- Features: Laminate Hardwood
- Level: Main
- Area: 210 Square Feet
- Dimensions: 15x14
Bedroom 2
- Features: Carpet
- Level: Upper
- Area: 195 Square Feet
- Dimensions: 15x13
Bedroom 3
- Features: Carpet
- Level: Upper
- Area: 180 Square Feet
- Dimensions: 15x12
Bedroom 4
- Features: Carpet
- Level: Upper
- Area: 196 Square Feet
- Dimensions: 14x14
Bonus room
- Features: Carpet
- Level: Upper
- Area: 555 Square Feet
- Dimensions: 37x15
Kitchen
- Features: Laminate Hardwood
- Level: Main
- Area: 180 Square Feet
- Dimensions: 15x12
Living room
- Features: Laminate Hardwood
- Level: Main
- Area: 374 Square Feet
- Dimensions: 22x17
Sitting room
- Features: Carpet
- Level: Upper
- Area: 130 Square Feet
- Dimensions: 13 x 10
Sitting room
- Features: Carpet
- Level: Upper
- Area: 102 Square Feet
- Dimensions: 17 x 6
Heating
- Forced Air, Natural Gas
Appliances
- Included: Dishwasher, Dryer, Electric Water Heater, Electric Oven, Refrigerator, Washer
- Laundry: Main Level, Upper Level
Features
- Kitchen Island, Entrance Foyer, Walk-In Closet(s)
- Basement: Unfinished
- Number of fireplaces: 1
- Fireplace features: Non Functional
Interior area
- Total structure area: 4,724
- Total interior livable area: 4,724 sqft
- Finished area below ground: 0
Property
Parking
- Total spaces: 2
- Parking features: Detached
- Garage spaces: 2
Features
- Levels: Two
- Stories: 2
- Patio & porch: Covered, Deck
- Fencing: Fenced,Fence Full Rear
Lot
- Size: 6,534 sqft
- Features: Curbs, Not In Subdivision, Sidewalks
Details
- Parcel number: 490624107017000101
- Horse amenities: None
Construction
Type & style
- Home type: SingleFamily
- Architectural style: Craftsman
- Property subtype: Residential, Single Family Residence
Materials
- Block, Vinyl With Brick
- Foundation: Block
Condition
- Updated/Remodeled
- New construction: No
- Year built: 1915
Utilities & green energy
- Electric: 200+ Amp Service
- Water: Municipal/City
Community & neighborhood
Community
- Community features: Low Maintenance Lifestyle
Location
- Region: Indianapolis
- Subdivision: No Subdivision
Price history
| Date | Event | Price |
|---|---|---|
| 6/5/2025 | Sold | $418,000$88/sqft |
Source: | ||
| 5/13/2025 | Pending sale | $418,000$88/sqft |
Source: | ||
| 4/30/2025 | Price change | $418,000-0.5%$88/sqft |
Source: | ||
| 4/21/2025 | Price change | $419,900-1.2%$89/sqft |
Source: | ||
| 4/11/2025 | Price change | $424,900-2.3%$90/sqft |
Source: | ||
Public tax history
| Year | Property taxes | Tax assessment |
|---|---|---|
| 2024 | $5,121 -0.6% | $430,900 +0.8% |
| 2023 | $5,153 +27.1% | $427,400 +0.1% |
| 2022 | $4,055 +20.7% | $426,800 +23.2% |
Find assessor info on the county website
Neighborhood: Mapleton-Fall Creek
Nearby schools
GreatSchools rating
- 5/10IPS/Butler University Laboratory School 60Grades: PK-8Distance: 0.4 mi
- 2/10Shortridge High SchoolGrades: 9-12Distance: 0.4 mi
- 3/10Francis W. Parker School 56Grades: PK-8Distance: 1.3 mi
Get pre-qualified for a loan
At Zillow Home Loans, we can pre-qualify you in as little as 5 minutes with no impact to your credit score.An equal housing lender. NMLS #10287.

