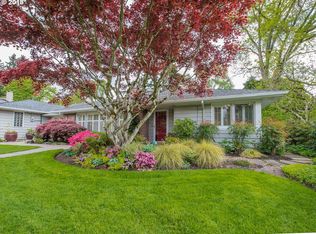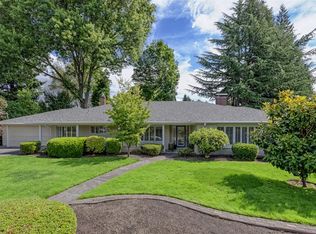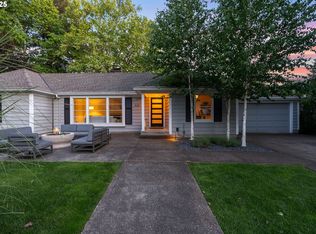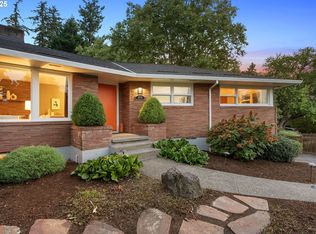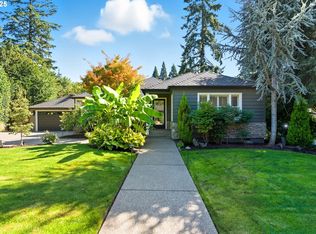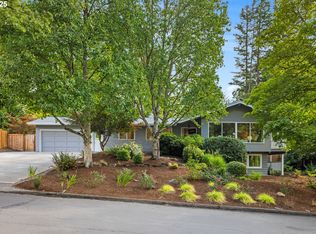Don’t miss this great deal! Located in the unique and truly special Old Vista Hills neighborhood, this stunning 4-bedroom, 2.5-bath mid-century modern ranch offers over 3,500 sq ft of beautifully updated living space. This quiet and peaceful neighborhood is filled with well-kept and tastefully updated mid-century homes on large lots, with downtown Portland only 12 minutes away. The home features newly refinished hardwood floors, new interior paint (summer 2025), sleek designer bathrooms, and spacious, light-filled rooms. Thoughtfully designed for indoor-outdoor living, there is a seamless flow to the expansive west-facing backyard—perfect for enjoying long summer evenings and cozy winter gatherings around the gas fire. The updated kitchen is a showstopper with stainless steel appliances, gas range with hood, wine cooler, quartz countertops, and wet bar. The primary suite features a luxurious en-suite bath with a walk-in shower and heated floors. Additional highlights include a generous mudroom, basement workspace, and a huge over-sized 52' deep garage with a 12' high door - large enough for your boat, RV, or car collection - a truly one of a kind feature. The garage also has a rear roll-up door for easy access to the backyard, as well as a small finished loft space, which can be used as a hobby room, storage, or even an extra bedroom. The outdoor space is an entertainer’s dream, with a large covered patio and hot tub, paver patio with gas fire pit, horseshoe pit, sandbox, and an adorable playhouse for the kids. This location is hard to beat, with unincorporated Washington County taxes, a Portland address, and great schools in the area. Front portion of roof replace 10/2025. Don't miss this opportunity!
Pending
$1,140,000
3345 SW 97th Ave, Portland, OR 97225
4beds
3,535sqft
Est.:
Residential, Single Family Residence
Built in 1950
0.32 Acres Lot
$-- Zestimate®
$322/sqft
$-- HOA
What's special
Sleek designer bathroomsBasement workspaceNewly refinished hardwood floorsExpansive west-facing backyardHeated floorsSpacious light-filled roomsHorseshoe pit
- 131 days |
- 127 |
- 1 |
Likely to sell faster than
Zillow last checked: 8 hours ago
Listing updated: December 10, 2025 at 01:36am
Listed by:
Andrew Finkle 971-404-5566,
Home & Hearth Realty Group
Source: RMLS (OR),MLS#: 617230279
Facts & features
Interior
Bedrooms & bathrooms
- Bedrooms: 4
- Bathrooms: 3
- Full bathrooms: 2
- Partial bathrooms: 1
- Main level bathrooms: 3
Rooms
- Room types: Bedroom 4, Storage, Bonus Room, Bedroom 2, Bedroom 3, Dining Room, Family Room, Kitchen, Living Room, Primary Bedroom
Primary bedroom
- Features: Hardwood Floors, Double Closet, Ensuite, Walkin Shower
- Level: Main
- Area: 180
- Dimensions: 15 x 12
Bedroom 2
- Features: Hardwood Floors, Closet
- Level: Main
- Area: 143
- Dimensions: 13 x 11
Bedroom 3
- Features: Hardwood Floors, Closet
- Level: Main
- Area: 143
- Dimensions: 13 x 11
Bedroom 4
- Features: Fireplace, Hardwood Floors, Walkin Closet
- Level: Lower
- Area: 360
- Dimensions: 24 x 15
Dining room
- Features: Formal, Hardwood Floors
- Level: Main
- Area: 143
- Dimensions: 11 x 13
Kitchen
- Features: Dishwasher, Eating Area, Hardwood Floors, Sliding Doors, Free Standing Range, Free Standing Refrigerator, Wet Bar
- Level: Main
- Area: 170
- Width: 10
Living room
- Features: Fireplace, Hardwood Floors
- Level: Main
- Area: 416
- Dimensions: 26 x 16
Heating
- Baseboard, Forced Air, Fireplace(s)
Cooling
- Central Air
Appliances
- Included: Dishwasher, Disposal, Free-Standing Gas Range, Free-Standing Refrigerator, Stainless Steel Appliance(s), Wine Cooler, Free-Standing Range, Gas Water Heater
- Laundry: Laundry Room
Features
- Quartz, Walk-In Closet(s), Built-in Features, Closet, Formal, Eat-in Kitchen, Wet Bar, Double Closet, Walkin Shower, Tile
- Flooring: Hardwood, Tile, Wall to Wall Carpet
- Doors: Sliding Doors
- Basement: Finished,Partial
- Number of fireplaces: 3
- Fireplace features: Electric, Wood Burning
Interior area
- Total structure area: 3,535
- Total interior livable area: 3,535 sqft
Video & virtual tour
Property
Parking
- Total spaces: 2
- Parking features: Driveway, RV Access/Parking, RV Boat Storage, Garage Door Opener, Attached
- Attached garage spaces: 2
- Has uncovered spaces: Yes
Accessibility
- Accessibility features: Garage On Main, Ground Level, Main Floor Bedroom Bath, Minimal Steps, Walkin Shower, Accessibility
Features
- Stories: 2
- Patio & porch: Covered Patio, Deck, Patio
- Exterior features: Fire Pit, Raised Beds, Yard
- Has spa: Yes
- Spa features: Free Standing Hot Tub
- Fencing: Fenced
Lot
- Size: 0.32 Acres
- Features: Level, Private, Trees, Sprinkler, SqFt 10000 to 14999
Details
- Additional structures: RVBoatStorage, ToolShed
- Parcel number: R74298
Construction
Type & style
- Home type: SingleFamily
- Architectural style: Mid Century Modern,Ranch
- Property subtype: Residential, Single Family Residence
Materials
- Cedar, Wood Siding
- Roof: Composition
Condition
- Resale
- New construction: No
- Year built: 1950
Utilities & green energy
- Gas: Gas
- Sewer: Public Sewer
- Water: Public
Community & HOA
HOA
- Has HOA: No
Location
- Region: Portland
Financial & listing details
- Price per square foot: $322/sqft
- Tax assessed value: $1,283,370
- Annual tax amount: $10,861
- Date on market: 7/24/2025
- Cumulative days on market: 131 days
- Listing terms: Cash,Conventional
- Road surface type: Paved
Estimated market value
Not available
Estimated sales range
Not available
Not available
Price history
Price history
| Date | Event | Price |
|---|---|---|
| 11/21/2025 | Pending sale | $1,140,000$322/sqft |
Source: | ||
| 10/10/2025 | Listed for sale | $1,140,000+3.6%$322/sqft |
Source: | ||
| 9/18/2025 | Listing removed | $1,100,000$311/sqft |
Source: | ||
| 9/3/2025 | Price change | $1,100,000-7.6%$311/sqft |
Source: | ||
| 8/19/2025 | Price change | $1,190,000-4.8%$337/sqft |
Source: | ||
Public tax history
Public tax history
| Year | Property taxes | Tax assessment |
|---|---|---|
| 2025 | $10,861 +4.4% | $572,540 +3% |
| 2024 | $10,407 +6.5% | $555,870 +3% |
| 2023 | $9,773 +3.5% | $539,680 +3% |
Find assessor info on the county website
BuyAbility℠ payment
Est. payment
$5,590/mo
Principal & interest
$4421
Property taxes
$770
Home insurance
$399
Climate risks
Neighborhood: 97225
Nearby schools
GreatSchools rating
- 8/10Ridgewood Elementary SchoolGrades: K-5Distance: 0.5 mi
- 7/10Cedar Park Middle SchoolGrades: 6-8Distance: 1.2 mi
- 7/10Beaverton High SchoolGrades: 9-12Distance: 1.7 mi
Schools provided by the listing agent
- Elementary: Ridgewood
- Middle: Cedar Park
- High: Beaverton
Source: RMLS (OR). This data may not be complete. We recommend contacting the local school district to confirm school assignments for this home.
- Loading
