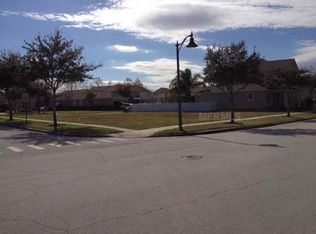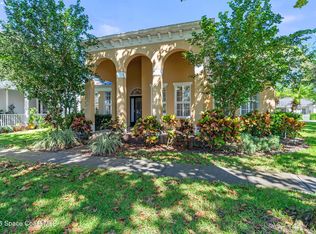One or more photo(s) has been virtually staged. Stunning inside and out! Welcome to 3345 Schoolhouse Rd in the sought after community of Harmony. This 5 bedroom, 3 full and 1 half bath home, has been meticulously maintained and tastefully updated. A two-tiered front porch overlooking water views and one of Harmony's finest streets is a welcoming feature. The wonderful floor plan includes a large kitchen with solid wood cabinetry, granite countertops and large pantry, a centrally located family room, located just off the kitchen, a formal living room and dining room, and much more. Recently installed new wood plank style ceramic flooring, and freshly painted walls. The eat in kitchen is open to the family room and provides easy access to a maintenance free deck complete with covered area. The main floor master bedroom is the perfect master en-suite retreat with an expansive bathroom. Four additional bedrooms found on the second floor. Two bedrooms share a Jack and Jill bath, other 2 bedrooms share a hall bath. Over sized 3- car garage and large fenced in back yard with room for a pool. Lots and lots of storage. $650 1 year home warranty included. The community of Harmony boasts many amenities. A newly remodeled golf course, town square shops and restaurants. Miles of walking trails, 2 community pools, pickle ball courts, fishing and boating on Buck Lake and much more. Close to beaches, Disney and the Orlando Airport. Come see this beautiful home and all it has to offer.
This property is off market, which means it's not currently listed for sale or rent on Zillow. This may be different from what's available on other websites or public sources.

