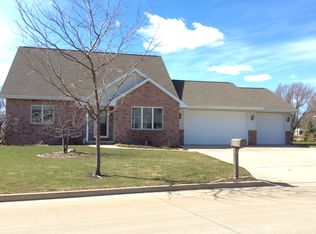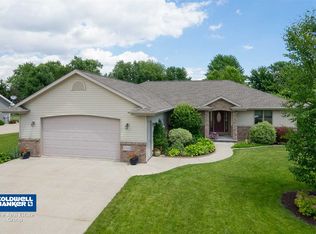Sold
$610,000
3345 Streamview Ln, Appleton, WI 54913
5beds
3,933sqft
Single Family Residence
Built in 2003
0.46 Acres Lot
$625,800 Zestimate®
$155/sqft
$3,136 Estimated rent
Home value
$625,800
Estimated sales range
Not available
$3,136/mo
Zestimate® history
Loading...
Owner options
Explore your selling options
What's special
Step inside this beautifully crafted custom home in charming Little Chute! The living room features built-in cabinetry and a cozy gas fireplace, while the spacious kitchen offers a large island and all appliances included. Upstairs you’ll find 5 bedrooms, 2 full baths, a bonus room, and convenient second-floor laundry. The finished lower level provides endless possibilities, plus a workshop, ample storage, and direct garage access. The heated garage impresses with an epoxy floor, utility sink, and bonus finished room. Enjoy outdoor living with a patio and pool—perfect for summer fun! Showings begin 8/2/25. Initial offers to be reviewed on 8/4/25
Zillow last checked: 8 hours ago
Listing updated: September 08, 2025 at 03:01am
Listed by:
Kevin Evers 920-277-6523,
Real Broker LLC
Bought with:
Ross Kroll
NextHome Select Realty
Source: RANW,MLS#: 50312544
Facts & features
Interior
Bedrooms & bathrooms
- Bedrooms: 5
- Bathrooms: 3
- Full bathrooms: 3
Bedroom 1
- Level: Upper
- Dimensions: 15x13
Bedroom 2
- Level: Upper
- Dimensions: 13x12
Bedroom 3
- Level: Upper
- Dimensions: 11x10
Bedroom 4
- Level: Upper
- Dimensions: 11x10
Bedroom 5
- Level: Upper
- Dimensions: 11x10
Dining room
- Level: Main
- Dimensions: 12x17
Family room
- Level: Lower
- Dimensions: 22x18
Kitchen
- Level: Main
- Dimensions: 15x13
Living room
- Level: Main
- Dimensions: 19x18
Other
- Description: Bonus Room
- Level: Upper
- Dimensions: 22x12
Other
- Description: Foyer
- Level: Main
- Dimensions: 9x8
Other
- Description: Den/Office
- Level: Main
- Dimensions: 13x10
Other
- Description: Laundry
- Level: Upper
- Dimensions: 8x6
Other
- Description: Rec Room
- Level: Main
- Dimensions: 15x12
Heating
- Forced Air
Cooling
- Forced Air, Central Air
Appliances
- Included: Dishwasher, Microwave, Range, Refrigerator
Features
- Basement: Full,Sump Pump,Partial Fin. Contiguous
- Number of fireplaces: 1
- Fireplace features: One, Gas
Interior area
- Total interior livable area: 3,933 sqft
- Finished area above ground: 3,119
- Finished area below ground: 814
Property
Parking
- Total spaces: 3
- Parking features: Attached, Basement, Heated Garage, Garage Door Opener
- Attached garage spaces: 3
Features
- Patio & porch: Deck, Patio
- Has private pool: Yes
- Pool features: Above Ground
Lot
- Size: 0.46 Acres
Details
- Parcel number: 260435500
- Zoning: Residential
- Special conditions: Arms Length
Construction
Type & style
- Home type: SingleFamily
- Property subtype: Single Family Residence
Materials
- Brick, Vinyl Siding
- Foundation: Poured Concrete
Condition
- New construction: No
- Year built: 2003
Utilities & green energy
- Sewer: Public Sewer
- Water: Public
Community & neighborhood
Location
- Region: Appleton
Price history
| Date | Event | Price |
|---|---|---|
| 9/2/2025 | Sold | $610,000+2.5%$155/sqft |
Source: RANW #50312544 Report a problem | ||
| 8/5/2025 | Contingent | $595,000$151/sqft |
Source: | ||
| 7/30/2025 | Listed for sale | $595,000+0.9%$151/sqft |
Source: RANW #50312544 Report a problem | ||
| 11/28/2023 | Listing removed | -- |
Source: | ||
| 9/26/2023 | Listed for sale | $589,900+25.5%$150/sqft |
Source: RANW #50281840 Report a problem | ||
Public tax history
| Year | Property taxes | Tax assessment |
|---|---|---|
| 2024 | $7,575 +11% | $404,000 |
| 2023 | $6,823 +7.6% | $404,000 |
| 2022 | $6,343 -4.1% | $404,000 |
Find assessor info on the county website
Neighborhood: 54913
Nearby schools
GreatSchools rating
- 9/10River View Middle SchoolGrades: 5-8Distance: 2.7 mi
- 5/10Kaukauna High SchoolGrades: 9-12Distance: 4 mi
- NADr H B Tanner Elementary SchoolGrades: PK-1Distance: 3.3 mi

Get pre-qualified for a loan
At Zillow Home Loans, we can pre-qualify you in as little as 5 minutes with no impact to your credit score.An equal housing lender. NMLS #10287.

