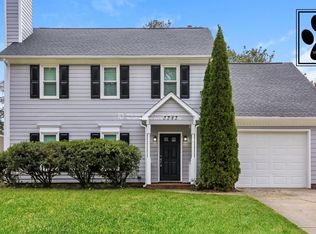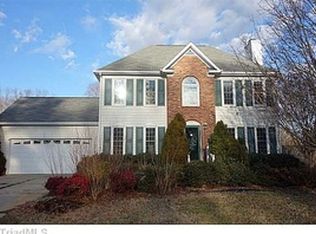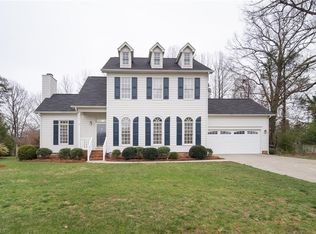Sold for $323,000
$323,000
3345 Timberwolf Ave, High Point, NC 27265
4beds
1,855sqft
Stick/Site Built, Residential, Single Family Residence
Built in 1994
0.3 Acres Lot
$324,600 Zestimate®
$--/sqft
$2,051 Estimated rent
Home value
$324,600
$302,000 - $351,000
$2,051/mo
Zestimate® history
Loading...
Owner options
Explore your selling options
What's special
Welcome to 3345 Timberwolf Avenue, a charming 4-bedroom, 2.5-bathroom home nestled in the convenient Waterford neighborhood of High Point. As you enter the home, you are welcomed by a soaring vaulted ceiling, a cozy fireplace, and abundant natural light. The bright eat-in kitchen is well-appointed with plenty of cabinet space and elegant granite countertops. The delights of the main level continue with the large primary suite, a private retreat featuring a tray ceiling and an en suite bathroom with walk-in closet. Upstairs you’ll find 3 sizeable bedrooms and another full bath. And don't forget the outdoors - step out from the living room onto the patio and into the spacious backyard, an outdoor oasis perfect for entertaining, recreation, and relaxation. Recent updates include new luxury vinyl plank flooring and a new tankless water heater in 2024. This well-maintained home combines comfort, functionality, and a prime location. Come see it for yourself!
Zillow last checked: 8 hours ago
Listing updated: July 31, 2025 at 06:48am
Listed by:
Camille Leaver 336-831-6338,
Long & Foster Real Estate, Inc
Bought with:
Matthew Millaway, 306213
eXp Realty
Source: Triad MLS,MLS#: 1180150 Originating MLS: Winston-Salem
Originating MLS: Winston-Salem
Facts & features
Interior
Bedrooms & bathrooms
- Bedrooms: 4
- Bathrooms: 3
- Full bathrooms: 2
- 1/2 bathrooms: 1
- Main level bathrooms: 1
Primary bedroom
- Level: Main
- Dimensions: 13.33 x 13.75
Bedroom 2
- Level: Second
- Dimensions: 11.33 x 14.67
Bedroom 3
- Level: Second
- Dimensions: 9.83 x 13.17
Bedroom 4
- Level: Second
- Dimensions: 9.67 x 11
Dining room
- Level: Main
- Dimensions: 6 x 11.25
Kitchen
- Level: Main
- Dimensions: 12.5 x 15.17
Living room
- Level: Main
- Dimensions: 15.17 x 10.25
Heating
- Forced Air, Natural Gas
Cooling
- Central Air
Appliances
- Included: Microwave, Dishwasher, Free-Standing Range, Tankless Water Heater
- Laundry: Dryer Connection, Washer Hookup
Features
- Soaking Tub, Separate Shower, Solid Surface Counter, Vaulted Ceiling(s)
- Flooring: Carpet, Tile, Vinyl
- Has basement: No
- Attic: Access Only
- Number of fireplaces: 1
- Fireplace features: Living Room
Interior area
- Total structure area: 1,855
- Total interior livable area: 1,855 sqft
- Finished area above ground: 1,855
Property
Parking
- Parking features: Driveway, No Garage
- Has uncovered spaces: Yes
Features
- Levels: Two
- Stories: 2
- Pool features: None
Lot
- Size: 0.30 Acres
- Features: City Lot, Level, Not in Flood Zone, Flat
Details
- Parcel number: 0208376
- Zoning: CU-RS-12
- Special conditions: Owner Sale
Construction
Type & style
- Home type: SingleFamily
- Property subtype: Stick/Site Built, Residential, Single Family Residence
Materials
- Vinyl Siding
- Foundation: Slab
Condition
- Year built: 1994
Utilities & green energy
- Sewer: Public Sewer
- Water: Public
Community & neighborhood
Location
- Region: High Point
- Subdivision: Waterford
HOA & financial
HOA
- Has HOA: Yes
- HOA fee: $17 monthly
Other
Other facts
- Listing agreement: Exclusive Right To Sell
- Listing terms: Cash,Conventional,FHA,VA Loan
Price history
| Date | Event | Price |
|---|---|---|
| 7/30/2025 | Sold | $323,000-2.1% |
Source: | ||
| 6/15/2025 | Pending sale | $330,000 |
Source: | ||
| 5/29/2025 | Price change | $330,000+3.1% |
Source: | ||
| 5/28/2025 | Listed for sale | $320,000 |
Source: | ||
| 5/13/2025 | Pending sale | $320,000 |
Source: | ||
Public tax history
| Year | Property taxes | Tax assessment |
|---|---|---|
| 2025 | $2,666 | $193,500 |
| 2024 | $2,666 +2.2% | $193,500 |
| 2023 | $2,608 | $193,500 |
Find assessor info on the county website
Neighborhood: 27265
Nearby schools
GreatSchools rating
- 8/10Southwest Elementary SchoolGrades: K-5Distance: 0.4 mi
- 3/10Southwest Guilford Middle SchoolGrades: 6-8Distance: 0.4 mi
- 5/10Southwest Guilford High SchoolGrades: 9-12Distance: 0.5 mi
Get a cash offer in 3 minutes
Find out how much your home could sell for in as little as 3 minutes with a no-obligation cash offer.
Estimated market value
$324,600


