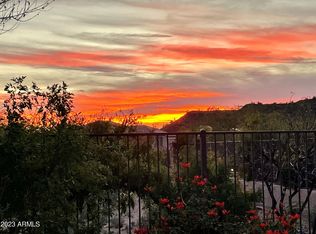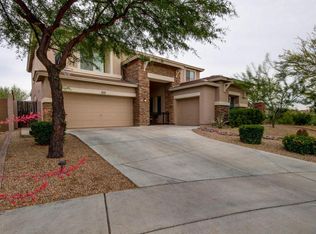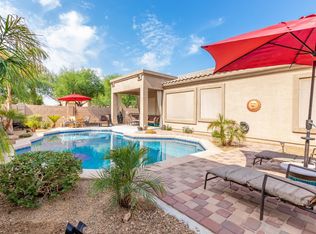Sold for $705,000
$705,000
3345 W Montello Rd, Phoenix, AZ 85086
6beds
4baths
3,637sqft
Single Family Residence
Built in 2004
6,791 Square Feet Lot
$712,100 Zestimate®
$194/sqft
$3,629 Estimated rent
Home value
$712,100
$676,000 - $748,000
$3,629/mo
Zestimate® history
Loading...
Owner options
Explore your selling options
What's special
A beautiful 6-bedroom, 3.5-bath home with a sparkling pool, a built-in half-moon patio bar, and a gas barbecue for entertaining family and friends. The grand stairwell entry leads to a formal living area with a pool table. The large kitchen features an island, granite countertops, cherry maple cabinets, a pantry, a gas stove, a large slider, large windows for natural light, and is open to a spacious living room area. There is a multi-gen living setup with a full bedroom with a walk-in closet and an additional room downstairs. Upstairs, you will find a big loft with valley views, three additional bedrooms, and an enormous primary suite with an en-suite bathroom and a walk-in closet. The light and bright interior features a soothing paint palette, neutral soft carpet flooring, and neutral.. tile. The backyard backs the side of another home, providing privacy. This property has low HOAs and offers two community pools, playgrounds, tennis courts, basketball courts, an enormous community park, a picnic park, sand volleyball, hiking, walking, biking paths, and more! It is conveniently located near shopping and dining, with Sprouts coming in December.
Zillow last checked: 8 hours ago
Listing updated: May 18, 2025 at 07:04pm
Listed by:
Lisa Groth 623-293-0172,
RE/MAX Fine Properties
Bought with:
Daniel Popescu, SA514554000
HomeSmart
Bianca Buda, SA711708000
HomeSmart
Source: ARMLS,MLS#: 6684141

Facts & features
Interior
Bedrooms & bathrooms
- Bedrooms: 6
- Bathrooms: 4
Heating
- Natural Gas
Cooling
- Central Air, Ceiling Fan(s), Programmable Thmstat
Features
- High Speed Internet, Granite Counters, Double Vanity, Upstairs, Eat-in Kitchen, 9+ Flat Ceilings, Vaulted Ceiling(s), Kitchen Island, Pantry, Full Bth Master Bdrm, Separate Shwr & Tub
- Flooring: Carpet, Tile
- Windows: Double Pane Windows, Tinted Windows, Vinyl Frame
- Has basement: No
Interior area
- Total structure area: 3,637
- Total interior livable area: 3,637 sqft
Property
Parking
- Total spaces: 6
- Parking features: Garage Door Opener, Direct Access
- Garage spaces: 2
- Uncovered spaces: 4
Features
- Stories: 2
- Patio & porch: Covered, Patio
- Has private pool: Yes
- Pool features: Heated
- Has spa: Yes
- Spa features: Heated, Private
- Fencing: Block
Lot
- Size: 6,791 sqft
- Features: Desert Back, Desert Front
Details
- Parcel number: 20327203
Construction
Type & style
- Home type: SingleFamily
- Property subtype: Single Family Residence
Materials
- Stucco, Wood Frame, Painted
- Roof: Tile
Condition
- Year built: 2004
Details
- Builder name: Morrison Homes
Utilities & green energy
- Sewer: Public Sewer
- Water: City Water
Community & neighborhood
Community
- Community features: Community Spa, Community Spa Htd, Tennis Court(s), Playground, Biking/Walking Path
Location
- Region: Phoenix
- Subdivision: TRAMONTO PARCEL W-3
HOA & financial
HOA
- Has HOA: Yes
- HOA fee: $420 semi-annually
- Services included: Maintenance Grounds
- Association name: Tramonto
- Association phone: 602-957-9191
Other
Other facts
- Listing terms: Cash,Conventional,FHA,VA Loan
- Ownership: Fee Simple
Price history
| Date | Event | Price |
|---|---|---|
| 5/31/2024 | Sold | $705,000-2.8%$194/sqft |
Source: | ||
| 3/29/2024 | Listed for sale | $725,000+132.3%$199/sqft |
Source: | ||
| 9/14/2004 | Sold | $312,111$86/sqft |
Source: Public Record Report a problem | ||
Public tax history
| Year | Property taxes | Tax assessment |
|---|---|---|
| 2025 | $3,161 +1% | $57,060 -5.8% |
| 2024 | $3,130 +1.6% | $60,580 +79.9% |
| 2023 | $3,080 +1.8% | $33,669 -8.1% |
Find assessor info on the county website
Neighborhood: North Gateway
Nearby schools
GreatSchools rating
- 6/10Sunset Ridge Elementary SchoolGrades: PK-8Distance: 0.2 mi
- 10/10Boulder Creek High SchoolGrades: 7-12Distance: 2.9 mi
Schools provided by the listing agent
- Elementary: Sunset Ridge Elementary - Phoenix
- Middle: Sunset Ridge Elementary - Phoenix
- High: Boulder Creek High School
- District: Deer Valley Unified District
Source: ARMLS. This data may not be complete. We recommend contacting the local school district to confirm school assignments for this home.
Get a cash offer in 3 minutes
Find out how much your home could sell for in as little as 3 minutes with a no-obligation cash offer.
Estimated market value$712,100
Get a cash offer in 3 minutes
Find out how much your home could sell for in as little as 3 minutes with a no-obligation cash offer.
Estimated market value
$712,100


