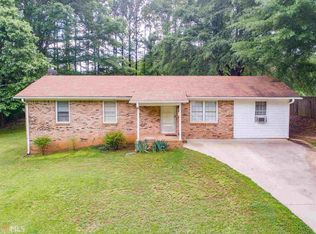PERFECT STARTER HOME!! MOVE IN READY!! Plenty of room to add on to make it your dream home or even expand the Owners en-suite into the Owners bath you've always dreamed of! This cozy 2 bedroom with a bonus room that can be used as a 3rd bedroom, offers a quiet, country setting to come home and RELAX! Sit on the Covered back porch while you drink your coffee or watch the chickens play! The rear of the lot backs up to over 100 acres of property, untouched! Plenty of Deer to see here! The wood burning stove offers enough warmth to heat the home during the winter! Super low utilities! DO NOT MISS this one! - Weekday Showings MUST be after 6pm - Weekends more flexible.
This property is off market, which means it's not currently listed for sale or rent on Zillow. This may be different from what's available on other websites or public sources.
