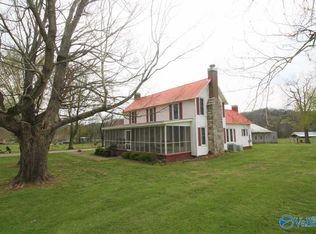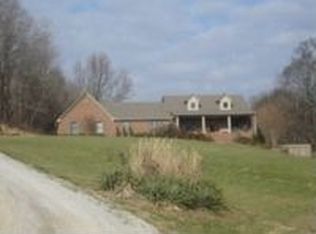Spectacular country oasis nestled on 17 private acres. This unique and sun filled home features an open floor plan with hardwood floors throughout, vaulted ceiling in living room, granite CT's in kitchen, and a stone fireplace in living room. Tankless HW heater, central vac, and too many other upgrades to mention! This home features a gracious front porch, screened in back porch, storm shelter, and a 14x28 in-ground swimming pool. Acreage is mixed forest and pasture, has a pond, and property is home to all sorts of wildlife. Large workshop.
This property is off market, which means it's not currently listed for sale or rent on Zillow. This may be different from what's available on other websites or public sources.

