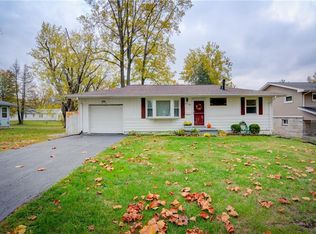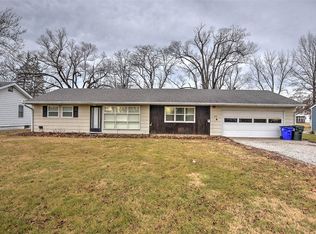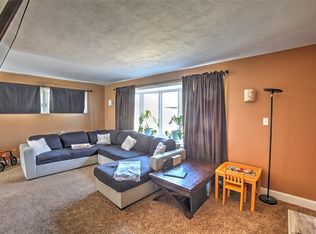Sold for $110,000
$110,000
3347 E Leafdale Ave, Decatur, IL 62521
3beds
1,246sqft
Single Family Residence
Built in 1953
0.33 Acres Lot
$129,800 Zestimate®
$88/sqft
$1,269 Estimated rent
Home value
$129,800
$121,000 - $139,000
$1,269/mo
Zestimate® history
Loading...
Owner options
Explore your selling options
What's special
Check out this Southeast side of Decatur 3 bedroom, 1 bathroom RANCH close to every amenity imaginable. Roof new in 2016, updated kitchen, & the majority of windows have been replaced. Large picture window in the Living Room allows in tons of natural sunshine! Generously sized deck perfect for entertaining. Extra large driveway for ample parking. Storage shed in the back yard. This great RANCH style home is in a highly desirable part of town, so don’t wait too long to take a look! ALL appliances included. Call your Real Estate Professional today!
Zillow last checked: 8 hours ago
Listing updated: August 26, 2023 at 01:36pm
Listed by:
Glen Dahl 217-809-1206,
DahlHouse Real Estate
Bought with:
Jim Cleveland, 471008537
RE/MAX Executives Plus
Source: CIBR,MLS#: 6227583 Originating MLS: Central Illinois Board Of REALTORS
Originating MLS: Central Illinois Board Of REALTORS
Facts & features
Interior
Bedrooms & bathrooms
- Bedrooms: 3
- Bathrooms: 1
- Full bathrooms: 1
Primary bedroom
- Description: Flooring: Carpet
- Level: Main
Bedroom
- Description: Flooring: Carpet
- Level: Main
- Width: 11
Bedroom
- Description: Flooring: Carpet
- Level: Main
- Length: 13
Breakfast room nook
- Description: Flooring: Laminate
- Level: Main
- Dimensions: 10 x 10
Other
- Level: Main
Kitchen
- Description: Flooring: Laminate
- Level: Main
- Length: 17
Living room
- Description: Flooring: Carpet
- Level: Main
Heating
- Gas
Cooling
- Central Air
Appliances
- Included: Dryer, Dishwasher, Disposal, Gas Water Heater, Microwave, Oven, Range, Refrigerator, Washer
- Laundry: Main Level
Features
- Main Level Primary
- Windows: Replacement Windows
- Basement: Crawl Space
- Has fireplace: No
Interior area
- Total structure area: 1,246
- Total interior livable area: 1,246 sqft
- Finished area above ground: 1,246
Property
Parking
- Total spaces: 1
- Parking features: Attached, Garage
- Attached garage spaces: 1
Features
- Levels: One
- Stories: 1
- Patio & porch: Deck
Lot
- Size: 0.33 Acres
Details
- Parcel number: 091319408004
- Zoning: RES
- Special conditions: None
Construction
Type & style
- Home type: SingleFamily
- Architectural style: Ranch
- Property subtype: Single Family Residence
Materials
- Stone, Vinyl Siding
- Foundation: Crawlspace
- Roof: Shingle
Condition
- Year built: 1953
Utilities & green energy
- Sewer: Public Sewer
- Water: Public
Community & neighborhood
Location
- Region: Decatur
- Subdivision: Driscon Place
Other
Other facts
- Road surface type: Asphalt
Price history
| Date | Event | Price |
|---|---|---|
| 7/21/2023 | Sold | $110,000-2.6%$88/sqft |
Source: | ||
| 6/21/2023 | Pending sale | $112,900$91/sqft |
Source: | ||
| 6/5/2023 | Price change | $112,900+2.2%$91/sqft |
Source: | ||
| 6/24/2022 | Listed for sale | $110,500$89/sqft |
Source: | ||
| 4/19/2022 | Sold | $110,500+0.5%$89/sqft |
Source: | ||
Public tax history
| Year | Property taxes | Tax assessment |
|---|---|---|
| 2024 | $2,397 +7% | $30,634 +7.6% |
| 2023 | $2,240 +5.9% | $28,465 +6.4% |
| 2022 | $2,115 +6.7% | $26,765 +5.5% |
Find assessor info on the county website
Neighborhood: 62521
Nearby schools
GreatSchools rating
- 1/10Muffley Elementary SchoolGrades: K-6Distance: 0.4 mi
- 1/10Stephen Decatur Middle SchoolGrades: 7-8Distance: 4.8 mi
- 2/10Eisenhower High SchoolGrades: 9-12Distance: 1.7 mi
Schools provided by the listing agent
- District: Decatur Dist 61
Source: CIBR. This data may not be complete. We recommend contacting the local school district to confirm school assignments for this home.
Get pre-qualified for a loan
At Zillow Home Loans, we can pre-qualify you in as little as 5 minutes with no impact to your credit score.An equal housing lender. NMLS #10287.


