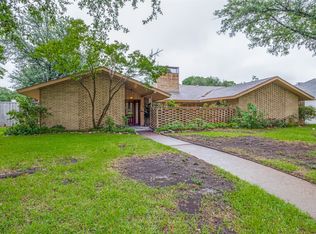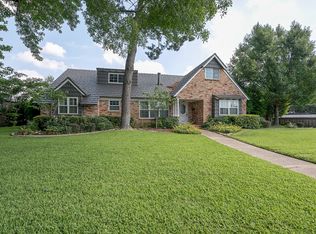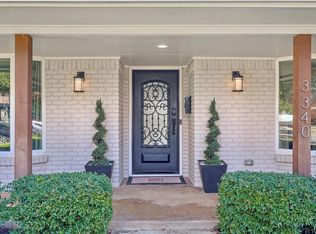Sold on 02/13/23
Price Unknown
3347 Whirlaway Rd, Dallas, TX 75229
4beds
2,450sqft
Single Family Residence
Built in 1962
10,018.8 Square Feet Lot
$652,600 Zestimate®
$--/sqft
$2,871 Estimated rent
Home value
$652,600
$620,000 - $685,000
$2,871/mo
Zestimate® history
Loading...
Owner options
Explore your selling options
What's special
Updated and Turnkey in Coveted Chapel Downs Neighborhood. Fantastic Location near private schools, shopping, and dining. Sellers LOVED this quiet, friendly neighborhood. 4 Bedrooms, 2 Living Areas, Fireplace, Open Kitchen to Den, Stunning Living Room, Versatile Office Space, Oodles of Windows, Large Bedrooms, Large Utility, Powder Bath, Wood Floors, Large Garage, Storage Shed, Huge Backyard.
Improvements: Ring doorbell & surveillance systems. 2021Programmable front door lock with finger print sensor. Replaced primary shower tile, frameless glass shower door & water pan. 2021Digital AC temperature controls. 2022Replaced & extended back patio, improving drainage. 2021Gutters replaced. Replaced pull down attic staircase including insulated heat shield. Replaced garage door motors and pulling systems. 2020Fireplace chimney repaired & repainted with thermal protection. 2020Replaced kitchen water heater. 2022Replaced bathroom hot water heater.
Move in today & party tonight! Welcome Home!
Zillow last checked: 8 hours ago
Listing updated: February 14, 2023 at 10:33am
Listed by:
Susan Bradley 0540341 214-521-7355,
Allie Beth Allman & Assoc. 214-521-7355
Bought with:
Steven Rigely
Rogers Healy and Associates
Source: NTREIS,MLS#: 20233007
Facts & features
Interior
Bedrooms & bathrooms
- Bedrooms: 4
- Bathrooms: 3
- Full bathrooms: 2
- 1/2 bathrooms: 1
Primary bedroom
- Level: First
- Dimensions: 17 x 15
Bedroom
- Features: Built-in Features
- Level: First
- Dimensions: 14 x 12
Bedroom
- Features: Built-in Features
- Level: First
- Dimensions: 12 x 12
Bedroom
- Features: Built-in Features
- Level: First
- Dimensions: 12 x 12
Den
- Features: Fireplace
- Level: First
- Dimensions: 23 x 14
Dining room
- Level: First
- Dimensions: 11 x 11
Kitchen
- Features: Breakfast Bar, Granite Counters, Kitchen Island
- Level: First
- Dimensions: 12 x 11
Living room
- Level: First
- Dimensions: 17 x 12
Office
- Level: First
- Dimensions: 12 x 9
Utility room
- Features: Pantry, Utility Room
- Level: First
- Dimensions: 9 x 7
Heating
- Central
Cooling
- Central Air
Appliances
- Included: Dishwasher, Electric Range, Disposal, Microwave
- Laundry: Laundry in Utility Room
Features
- Built-in Features, Decorative/Designer Lighting Fixtures, Double Vanity, Eat-in Kitchen, Granite Counters, Kitchen Island
- Flooring: Carpet, Ceramic Tile, Wood
- Windows: Window Coverings
- Has basement: No
- Number of fireplaces: 1
- Fireplace features: Gas Starter, Masonry, Wood Burning
Interior area
- Total interior livable area: 2,450 sqft
Property
Parking
- Total spaces: 2
- Parking features: Door-Multi, Garage
- Attached garage spaces: 2
Features
- Levels: One
- Stories: 1
- Exterior features: Rain Gutters
- Pool features: None
- Fencing: Wood
Lot
- Size: 10,018 sqft
- Dimensions: 80 x 125
- Features: Interior Lot, Landscaped, Sprinkler System
Details
- Additional structures: Shed(s)
- Parcel number: 00000588991000000
- Other equipment: Dehumidifier
Construction
Type & style
- Home type: SingleFamily
- Architectural style: Traditional,Detached
- Property subtype: Single Family Residence
Materials
- Brick
- Foundation: Slab
- Roof: Composition
Condition
- Year built: 1962
Utilities & green energy
- Sewer: Public Sewer
- Water: Public
- Utilities for property: Sewer Available, Water Available
Community & neighborhood
Community
- Community features: Curbs
Location
- Region: Dallas
- Subdivision: Chapel Downs Add 01 Instl
Price history
| Date | Event | Price |
|---|---|---|
| 7/28/2025 | Listing removed | $675,000$276/sqft |
Source: NTREIS #20952658 Report a problem | ||
| 6/12/2025 | Listed for sale | $675,000+28.6%$276/sqft |
Source: NTREIS #20952658 Report a problem | ||
| 2/13/2023 | Sold | -- |
Source: NTREIS #20233007 Report a problem | ||
| 1/30/2023 | Pending sale | $525,000$214/sqft |
Source: NTREIS #20233007 Report a problem | ||
| 1/25/2023 | Contingent | $525,000$214/sqft |
Source: NTREIS #20233007 Report a problem | ||
Public tax history
| Year | Property taxes | Tax assessment |
|---|---|---|
| 2025 | $8,636 -4.8% | $533,160 |
| 2024 | $9,067 +45.1% | $533,160 +42.2% |
| 2023 | $6,251 -16.7% | $375,000 |
Find assessor info on the county website
Neighborhood: 75229
Nearby schools
GreatSchools rating
- 4/10F P Caillet Elementary SchoolGrades: PK-5Distance: 0.7 mi
- 2/10Thomas C Marsh Middle SchoolGrades: 6-8Distance: 2.2 mi
- 3/10W T White High SchoolGrades: 9-12Distance: 3.1 mi
Schools provided by the listing agent
- Elementary: Withers
- Middle: Marsh
- High: White
- District: Dallas ISD
Source: NTREIS. This data may not be complete. We recommend contacting the local school district to confirm school assignments for this home.
Get a cash offer in 3 minutes
Find out how much your home could sell for in as little as 3 minutes with a no-obligation cash offer.
Estimated market value
$652,600
Get a cash offer in 3 minutes
Find out how much your home could sell for in as little as 3 minutes with a no-obligation cash offer.
Estimated market value
$652,600


