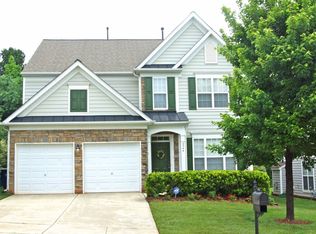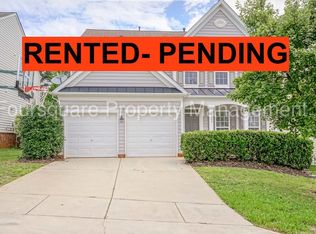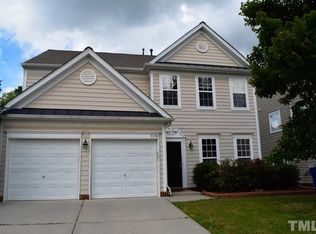You will fall in love w/this 4 bdrm pristine move-in ready home on a tree lined homesite backing to the golf course in Wakefield Plantation. Natural light floods the home, courtesy of the abundance of windows. The kitchen offers lots of cabinets & counterspace, pantry, designer tile backsplash, SS appliances, under cabinet lighting, breakfast bar & built-in desk. You will appreciate the spacious mst bdrm & oversized mst bath w/a relaxing jacuzzi tub. Large family room w/gas F/P & private 1st floor office
This property is off market, which means it's not currently listed for sale or rent on Zillow. This may be different from what's available on other websites or public sources.


