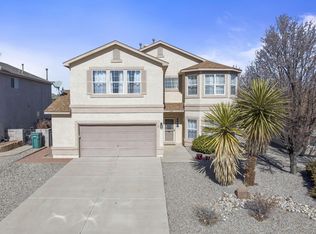Sold
Price Unknown
3349 Colmor Meadows Cir NE, Rio Rancho, NM 87144
4beds
2,362sqft
Single Family Residence
Built in 2004
9,147.6 Square Feet Lot
$354,500 Zestimate®
$--/sqft
$2,232 Estimated rent
Home value
$354,500
$326,000 - $386,000
$2,232/mo
Zestimate® history
Loading...
Owner options
Explore your selling options
What's special
Welcome to your dream home in a vibrant Master Planned Community! This stunning property boasts refrigerated air, granite counters, and upgraded appliances! Unwind in the luxurious garden tub or entertain on the expansive covered patio. The extra-large landscaped lot, complete with a storage shed, offers ample space for outdoor fun. Enjoy scenic walking trails and nearby parks, blending modern comfort with community charm. Move-in ready and waiting for you!
Zillow last checked: 8 hours ago
Listing updated: October 22, 2025 at 06:55am
Listed by:
Nicholas A Caffey 505-948-4704,
Cottonwood Realty
Bought with:
Jonathan P Tenorio, 50026
Keller Williams Realty
Source: SWMLS,MLS#: 1086220
Facts & features
Interior
Bedrooms & bathrooms
- Bedrooms: 4
- Bathrooms: 3
- Full bathrooms: 2
- 1/2 bathrooms: 1
Primary bedroom
- Level: Main
- Area: 299.33
- Dimensions: 18.33 x 16.33
Kitchen
- Level: Main
- Area: 99.79
- Dimensions: 10.08 x 9.9
Living room
- Level: Main
- Area: 223.64
- Dimensions: 15.08 x 14.83
Heating
- Central, Forced Air
Cooling
- Refrigerated
Appliances
- Included: Dishwasher, Microwave, Refrigerator
- Laundry: Washer Hookup, Electric Dryer Hookup, Gas Dryer Hookup
Features
- Bathtub, Ceiling Fan(s), Garden Tub/Roman Tub, Soaking Tub, Separate Shower, Tub Shower, Walk-In Closet(s)
- Flooring: Carpet, Tile, Wood
- Windows: Vinyl
- Has basement: No
- Number of fireplaces: 1
- Fireplace features: Gas Log
Interior area
- Total structure area: 2,362
- Total interior livable area: 2,362 sqft
Property
Parking
- Total spaces: 2
- Parking features: Attached, Garage
- Attached garage spaces: 2
Features
- Levels: Two
- Stories: 2
- Patio & porch: Covered, Patio
- Exterior features: Fire Pit, Private Yard
- Fencing: Wall
- Has view: Yes
Lot
- Size: 9,147 sqft
- Features: Landscaped, Planned Unit Development, Trees, Views, Xeriscape
Details
- Additional structures: Shed(s), Storage
- Parcel number: R092740
- Zoning description: R-1
Construction
Type & style
- Home type: SingleFamily
- Property subtype: Single Family Residence
Materials
- Frame, Stucco, Rock
- Foundation: Permanent
- Roof: Pitched,Shingle
Condition
- Resale
- New construction: No
- Year built: 2004
Details
- Builder name: Dr Horton
Utilities & green energy
- Sewer: Public Sewer
- Water: Public
- Utilities for property: Cable Available, Electricity Connected, Natural Gas Connected, Sewer Connected, Water Connected
Green energy
- Energy generation: None
- Water conservation: Water-Smart Landscaping
Community & neighborhood
Location
- Region: Rio Rancho
HOA & financial
HOA
- Has HOA: Yes
- HOA fee: $57 monthly
- Services included: Common Areas
Other
Other facts
- Listing terms: Cash,Conventional,FHA,VA Loan
- Road surface type: Asphalt
Price history
| Date | Event | Price |
|---|---|---|
| 10/21/2025 | Sold | -- |
Source: | ||
| 9/16/2025 | Pending sale | $354,000$150/sqft |
Source: | ||
| 8/14/2025 | Price change | $354,000-1.4%$150/sqft |
Source: | ||
| 7/30/2025 | Price change | $359,000-2.7%$152/sqft |
Source: | ||
| 7/16/2025 | Price change | $369,000-1.6%$156/sqft |
Source: | ||
Public tax history
| Year | Property taxes | Tax assessment |
|---|---|---|
| 2025 | $2,086 -0.3% | $59,783 +3% |
| 2024 | $2,092 +2.6% | $58,042 +3% |
| 2023 | $2,038 +1.9% | $56,351 +3% |
Find assessor info on the county website
Neighborhood: Northern Meadows
Nearby schools
GreatSchools rating
- 4/10Cielo Azul Elementary SchoolGrades: K-5Distance: 0.9 mi
- 7/10Rio Rancho Middle SchoolGrades: 6-8Distance: 4.2 mi
- 7/10V Sue Cleveland High SchoolGrades: 9-12Distance: 4.4 mi
Get a cash offer in 3 minutes
Find out how much your home could sell for in as little as 3 minutes with a no-obligation cash offer.
Estimated market value$354,500
Get a cash offer in 3 minutes
Find out how much your home could sell for in as little as 3 minutes with a no-obligation cash offer.
Estimated market value
$354,500
