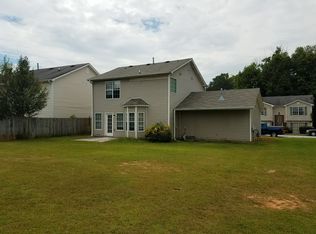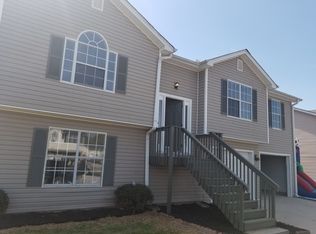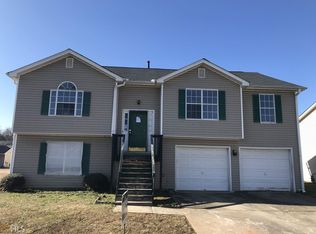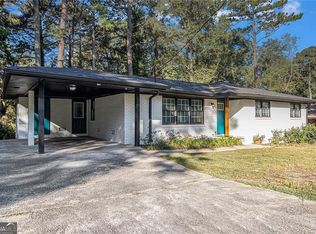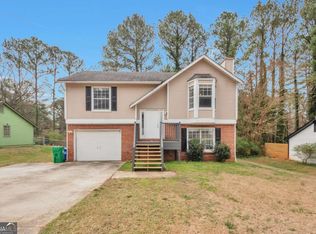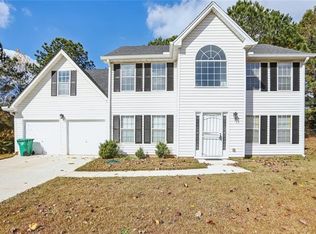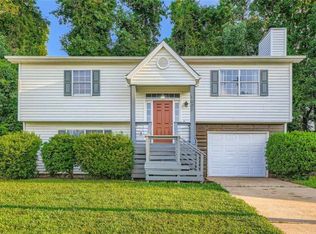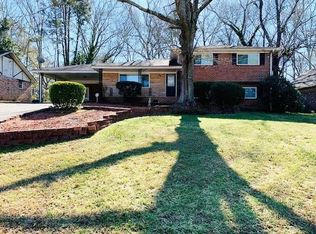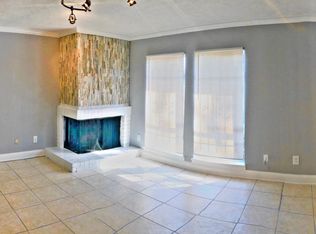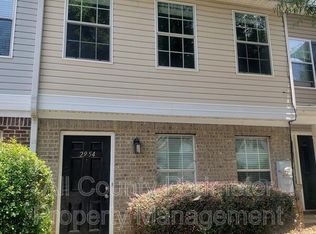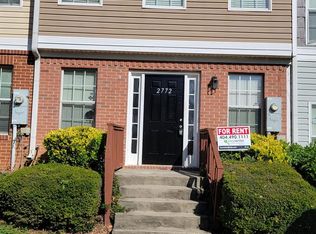Welcome to this beautifully updated split-level gem, offering the perfect blend of space, style, and versatility! Boasting 5 spacious bedrooms and 3 full baths, this home includes a fully equipped In-Law Suite on the lower level—ideal for multigenerational living, guests, or added privacy. Step inside to discover a freshly remodeled interior featuring a stunning kitchen with gleaming quartz countertops, crisp white cabinetry, brand-new stainless steel appliances, and modern fixtures. LVP flooring flows throughout the main areas, while plush new carpet adds comfort to the bedrooms. The vaulted ceiling and gas fireplace in the living room create an airy yet cozy vibe, perfect for relaxing or entertaining. Enjoy the seamless flow from the separate dining room to the kitchen and living area, all freshly painted with a clean, modern palette. Step outside onto the deck—your new favorite spot for morning coffee or weekend barbecues. This home is move-in ready, offering thoughtful updates, functional living space, and a warm welcome at every turn. Don’t miss your chance to make it yours—Welcome home!
Pending
$265,000
3349 Springside Rdg, Decatur, GA 30034
5beds
1,401sqft
Est.:
Single Family Residence, Residential
Built in 1999
6,098.4 Square Feet Lot
$262,600 Zestimate®
$189/sqft
$-- HOA
What's special
Modern fixturesBrand-new stainless steel appliancesCrisp white cabinetryGleaming quartz countertopsStunning kitchenFreshly remodeled interior
- 214 days |
- 67 |
- 1 |
Zillow last checked: 8 hours ago
Listing updated: February 06, 2026 at 02:41pm
Listing Provided by:
MARK SPAIN,
Mark Spain Real Estate 770-886-9000,
Margie Lynn,
Mark Spain Real Estate
Source: FMLS GA,MLS#: 7612182
Facts & features
Interior
Bedrooms & bathrooms
- Bedrooms: 5
- Bathrooms: 3
- Full bathrooms: 3
- Main level bathrooms: 2
- Main level bedrooms: 3
Rooms
- Room types: Bonus Room
Primary bedroom
- Features: Master on Main
- Level: Master on Main
Bedroom
- Features: Master on Main
Primary bathroom
- Features: Separate Tub/Shower, Soaking Tub
Dining room
- Features: Open Concept, Separate Dining Room
Kitchen
- Features: Breakfast Room, Cabinets White, Pantry, Stone Counters
Heating
- Central, Forced Air
Cooling
- Ceiling Fan(s), Central Air
Appliances
- Included: Dishwasher, Disposal
- Laundry: In Basement, In Hall, Lower Level
Features
- High Ceilings 10 ft Main, High Speed Internet, Recessed Lighting, Tray Ceiling(s), Vaulted Ceiling(s), Walk-In Closet(s)
- Flooring: Carpet, Laminate, Luxury Vinyl
- Windows: Double Pane Windows
- Basement: Daylight,Finished,Finished Bath,Interior Entry
- Number of fireplaces: 1
- Fireplace features: Gas Log, Gas Starter, Glass Doors, Insert, Living Room
- Common walls with other units/homes: No Common Walls
Interior area
- Total structure area: 1,401
- Total interior livable area: 1,401 sqft
- Finished area above ground: 1,401
- Finished area below ground: 850
Video & virtual tour
Property
Parking
- Total spaces: 2
- Parking features: Attached, Garage, Garage Faces Front, Parking Pad
- Attached garage spaces: 2
- Has uncovered spaces: Yes
Accessibility
- Accessibility features: None
Features
- Levels: One and One Half
- Stories: 1
- Patio & porch: Deck
- Exterior features: Rain Gutters, Rear Stairs, No Dock
- Pool features: None
- Spa features: None
- Fencing: None
- Has view: Yes
- View description: Neighborhood
- Waterfront features: None
- Body of water: None
Lot
- Size: 6,098.4 Square Feet
- Dimensions: 100x100x60x60
- Features: Back Yard, Front Yard
Details
- Additional structures: None
- Parcel number: 15 091 07 010
- Other equipment: None
- Horse amenities: None
Construction
Type & style
- Home type: SingleFamily
- Architectural style: Traditional
- Property subtype: Single Family Residence, Residential
Materials
- Frame, HardiPlank Type, Vinyl Siding
- Foundation: Block, Slab
- Roof: Shingle
Condition
- Resale
- New construction: No
- Year built: 1999
Utilities & green energy
- Electric: Other
- Sewer: Public Sewer
- Water: Public
- Utilities for property: Cable Available, Electricity Available, Natural Gas Available, Phone Available, Sewer Available, Underground Utilities, Water Available
Green energy
- Energy efficient items: None
- Energy generation: None
Community & HOA
Community
- Features: Near Schools, Near Shopping
- Security: None
- Subdivision: Springside Woods
HOA
- Has HOA: No
Location
- Region: Decatur
Financial & listing details
- Price per square foot: $189/sqft
- Tax assessed value: $247,300
- Annual tax amount: $2,817
- Date on market: 7/9/2025
- Cumulative days on market: 146 days
- Listing terms: Cash,Conventional,FHA,VA Loan
- Electric utility on property: Yes
- Road surface type: Paved
Estimated market value
$262,600
$249,000 - $276,000
$2,106/mo
Price history
Price history
| Date | Event | Price |
|---|---|---|
| 12/18/2025 | Pending sale | $265,000$189/sqft |
Source: | ||
| 11/4/2025 | Listed for sale | $265,000$189/sqft |
Source: | ||
| 11/3/2025 | Pending sale | $265,000$189/sqft |
Source: | ||
| 10/15/2025 | Price change | $265,000-1.9%$189/sqft |
Source: | ||
| 9/30/2025 | Price change | $270,000-1.8%$193/sqft |
Source: | ||
Public tax history
Public tax history
| Year | Property taxes | Tax assessment |
|---|---|---|
| 2025 | $2,834 +0.6% | $98,920 +4.3% |
| 2024 | $2,817 +29.6% | $94,880 +0.1% |
| 2023 | $2,173 -10.1% | $94,760 +17.7% |
Find assessor info on the county website
BuyAbility℠ payment
Est. payment
$1,558/mo
Principal & interest
$1249
Property taxes
$216
Home insurance
$93
Climate risks
Neighborhood: 30034
Nearby schools
GreatSchools rating
- 5/10Bob Mathis Elementary SchoolGrades: PK-5Distance: 0.6 mi
- 6/10Chapel Hill Middle SchoolGrades: 6-8Distance: 2.1 mi
- 4/10Southwest Dekalb High SchoolGrades: 9-12Distance: 1.7 mi
Schools provided by the listing agent
- Elementary: Bob Mathis
- Middle: Chapel Hill - Dekalb
- High: Southwest Dekalb
Source: FMLS GA. This data may not be complete. We recommend contacting the local school district to confirm school assignments for this home.
Open to renting?
Browse rentals near this home.- Loading
