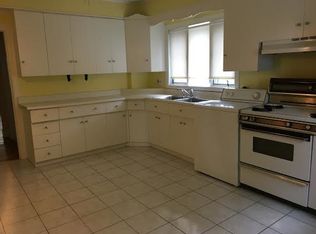OPEN HOUSES CANCELLED. OFFER ACCEPTED. Sunny 2 family home situated halfway between vibrant Cushing Sq. and Waverley Sq. with many shops, restaurants, and parks nearby. This location provides easy access to Cambridge and Boston via #93 bus to Harvard Square, commuter rail, Storrow Drive, Memorial Drive, and Rte 2. The 1st-floor unit features a spacious foyer leading into the open concept living room and dining room. The 2nd-floor unit offers an open concept living room and dining room, and a bonus room that could be used as a 3rd bedroom or home office. Both units enjoy an abundance of natural light, built-in china cabinets, an updated bathroom, back porch, basement storage, and separate driveways. Recent updates include 22 replacement windows (2017), new roof (2010), bathrooms renovated and kitchen floors replaced approximately 5 years ago. Property being sold “as is”.
This property is off market, which means it's not currently listed for sale or rent on Zillow. This may be different from what's available on other websites or public sources.
