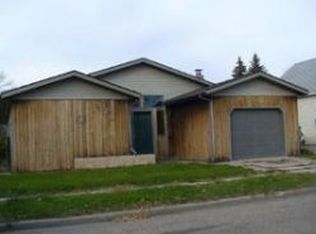335 5th St SE, Rugby, ND 58368
What's special
- 55 days |
- 218 |
- 6 |
Zillow last checked: 8 hours ago
Listing updated: February 23, 2026 at 06:10am
MICHAEL HOUIM 701-208-1709,
BROKERS 12, INC. 701-852-3757,
Ashley Houim 701-208-1323,
BROKERS 12, INC.
Facts & features
Interior
Bedrooms & bathrooms
- Bedrooms: 2
- Bathrooms: 1
- Main level bathrooms: 1
Bedroom 1
- Level: Upper
Dining room
- Level: Main
Family room
- Level: Basement
Kitchen
- Level: Main
Living room
- Level: Main
Heating
- Forced Air, Propane Owned, Dual Heat
Cooling
- None
Appliances
- Included: Refrigerator, Range/Oven
- Laundry: Main Level
Features
- Flooring: Hardwood, Linoleum, Other
- Basement: Unfinished,Partial
- Has fireplace: No
Interior area
- Total structure area: 2,484
- Total interior livable area: 2,484 sqft
- Finished area above ground: 1,700
Property
Parking
- Parking features: No Garage, Driveway: Gravel
- Has uncovered spaces: Yes
Features
- Levels: One and One Half
- Stories: 1
- Patio & porch: Deck
- Fencing: Fenced
Lot
- Size: 6,969.6 Square Feet
Details
- Parcel number: 10414000
- Zoning: R1
Construction
Type & style
- Home type: SingleFamily
- Property subtype: Single Family Residence
Materials
- Foundation: Concrete Perimeter
- Roof: Steel
Condition
- New construction: No
- Year built: 1945
Utilities & green energy
- Sewer: City
- Water: City
Community & HOA
Location
- Region: Rugby
Financial & listing details
- Price per square foot: $33/sqft
- Tax assessed value: $59,684
- Annual tax amount: $902
- Date on market: 1/5/2026

Michael Houim
(701) 208-1709
By pressing Contact Agent, you agree that the real estate professional identified above may call/text you about your search, which may involve use of automated means and pre-recorded/artificial voices. You don't need to consent as a condition of buying any property, goods, or services. Message/data rates may apply. You also agree to our Terms of Use. Zillow does not endorse any real estate professionals. We may share information about your recent and future site activity with your agent to help them understand what you're looking for in a home.
Estimated market value
Not available
Estimated sales range
Not available
$1,012/mo
Price history
Price history
| Date | Event | Price |
|---|---|---|
| 2/23/2026 | Contingent | $82,500$33/sqft |
Source: | ||
| 1/5/2026 | Listed for sale | $82,500+13.8%$33/sqft |
Source: | ||
| 6/7/2024 | Sold | -- |
Source: | ||
| 4/8/2024 | Pending sale | $72,500$29/sqft |
Source: | ||
| 3/20/2024 | Price change | $72,500-8.8%$29/sqft |
Source: | ||
| 2/13/2024 | Price change | $79,500-9.1%$32/sqft |
Source: | ||
| 2/1/2024 | Price change | $87,500-2.8%$35/sqft |
Source: | ||
| 12/30/2023 | Listed for sale | $90,000+6%$36/sqft |
Source: | ||
| 10/6/2022 | Sold | -- |
Source: | ||
| 9/22/2022 | Pending sale | $84,900$34/sqft |
Source: | ||
| 9/12/2022 | Contingent | $84,900$34/sqft |
Source: | ||
| 8/29/2022 | Listed for sale | $84,900+54.6%$34/sqft |
Source: | ||
| 3/3/2022 | Sold | -- |
Source: | ||
| 1/31/2022 | Pending sale | $54,900$22/sqft |
Source: | ||
| 12/16/2021 | Listed for sale | $54,900+22%$22/sqft |
Source: | ||
| 4/9/2020 | Listing removed | $45,000$18/sqft |
Source: BROKERS 12, INC. #200090 Report a problem | ||
| 3/24/2020 | Pending sale | $45,000$18/sqft |
Source: BROKERS 12, INC. #200090 Report a problem | ||
| 1/9/2020 | Listed for sale | $45,000-9.8%$18/sqft |
Source: BROKERS 12, INC. #200090 Report a problem | ||
| 12/27/2017 | Listing removed | $49,900$20/sqft |
Source: Real Estate 7 Rugby Office Report a problem | ||
| 8/14/2017 | Listed for sale | $49,900$20/sqft |
Source: Real Estate 7 Rugby Office Report a problem | ||
Public tax history
Public tax history
| Year | Property taxes | Tax assessment |
|---|---|---|
| 2024 | $420 | $29,842 +2.9% |
| 2023 | -- | $28,997 +9.3% |
| 2022 | $749 +11.8% | $26,520 +12.5% |
| 2021 | $670 +5.7% | $23,581 |
| 2020 | $634 -6.3% | $23,581 -5.6% |
| 2019 | $677 -1.1% | $24,968 |
| 2018 | $684 -6.1% | $24,968 -5.1% |
| 2017 | $729 +101.1% | $26,304 |
| 2016 | $362 | -- |
| 2015 | $362 | -- |
| 2014 | $362 | -- |
| 2013 | $362 | -- |
| 2011 | $362 +2.7% | -- |
| 2010 | $353 | -- |
Find assessor info on the county website
BuyAbility℠ payment
Climate risks
Neighborhood: 58368
Nearby schools
GreatSchools rating
- 5/10Rugby Ely Elementary SchoolGrades: PK-6Distance: 0.4 mi
- 6/10Rugby High SchoolGrades: 7-12Distance: 0.6 mi
Schools provided by the listing agent
- District: Rugby
Source: Minot MLS. This data may not be complete. We recommend contacting the local school district to confirm school assignments for this home.
