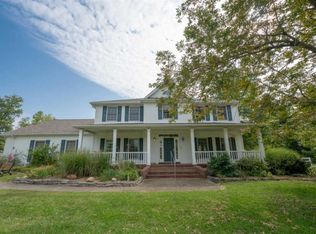Sold for $695,000 on 06/24/24
$695,000
335 Apple Rd, Amelia, OH 45102
3beds
2,534sqft
Single Family Residence
Built in 2006
7.14 Acres Lot
$-- Zestimate®
$274/sqft
$2,445 Estimated rent
Home value
Not available
Estimated sales range
Not available
$2,445/mo
Zestimate® history
Loading...
Owner options
Explore your selling options
What's special
Launching today! Behold, an exquisite horse farm nestled in the heart of Clermont County awaits at 335 Apple Road in Batavia Townshipwelcome to Brushy Creek Reserve with just over 7 acres. Discover a sprawling 2500 sq ft ranch home boasting a full unfinished basement. From its inviting open layout to the serene sunroom overlooking the deck and barn, every corner exudes charm. A 2-car attached garage accompanies the house, while the barn boasts two additional pull-through garages, perfect for RVs, boats, ATVs, or farm equipment. Feast your eyes on the impeccably designed 3-stall horse barn, complete with a mini office/kitchen, washer and dryer, half bath, feed room, hay storage, horse wash bay, propane heater, and more. Each stall features turnouts with a fenced pastures and complemented by riding trails and a laser-leveled, full-size riding arena.
Zillow last checked: 8 hours ago
Listing updated: June 25, 2024 at 06:49am
Listed by:
Gregory A Hinners 513-225-2010,
Keller Williams Advisors 513-874-3300
Bought with:
Amy Condorodis, 2019002394
Comey & Shepherd
Source: Cincy MLS,MLS#: 1803062 Originating MLS: Cincinnati Area Multiple Listing Service
Originating MLS: Cincinnati Area Multiple Listing Service

Facts & features
Interior
Bedrooms & bathrooms
- Bedrooms: 3
- Bathrooms: 2
- Full bathrooms: 2
Primary bedroom
- Features: Bath Adjoins, Dressing Area, Walk-In Closet(s), Walkout, Window Treatment, Wall-to-Wall Carpet
- Level: First
- Area: 272
- Dimensions: 17 x 16
Bedroom 2
- Level: First
- Area: 169
- Dimensions: 13 x 13
Bedroom 3
- Level: First
- Area: 224
- Dimensions: 16 x 14
Bedroom 4
- Area: 0
- Dimensions: 0 x 0
Bedroom 5
- Area: 0
- Dimensions: 0 x 0
Primary bathroom
- Features: Double Vanity, Shower, Jetted Tub, Window Treatment
Bathroom 1
- Features: Full
- Level: First
Bathroom 2
- Features: Full
- Level: First
Dining room
- Features: Chandelier, Wood Floor
- Level: First
- Area: 169
- Dimensions: 13 x 13
Family room
- Area: 169
- Dimensions: 13 x 13
Great room
- Features: Fireplace, Walkout, Wood Floor
- Level: First
- Area: 416
- Dimensions: 26 x 16
Kitchen
- Features: Pantry, Tile Floor, Wood Cabinets
- Area: 256
- Dimensions: 16 x 16
Living room
- Features: Walkout, Wall-to-Wall Carpet
- Area: 0
- Dimensions: 0 x 0
Office
- Features: Wall-to-Wall Carpet
- Level: First
- Area: 121
- Dimensions: 11 x 11
Heating
- Forced Air, Gas Furn EF Rtd 95%+, Heat Pump
Cooling
- Ceiling Fan(s), Central Air
Appliances
- Included: Dishwasher, Disposal, Gas Cooktop, Microwave, Oven/Range, Refrigerator, Trash Compactor, Propane Water Heater
Features
- Vaulted Ceiling(s), Ceiling Fan(s)
- Windows: Insulated Windows, Vinyl
- Basement: Full,Concrete,Unfinished
- Number of fireplaces: 1
- Fireplace features: Gas, Outside, Great Room
Interior area
- Total structure area: 2,534
- Total interior livable area: 2,534 sqft
Property
Parking
- Total spaces: 4
- Parking features: Driveway, Garage Door Opener
- Attached garage spaces: 4
- Has uncovered spaces: Yes
Features
- Levels: One
- Stories: 1
- Patio & porch: Deck
- Exterior features: Fireplace
- Fencing: Electric,Metal,Wood
Lot
- Size: 7.14 Acres
- Features: Wooded, 5 to 9.9 Acres
- Topography: Level
Details
- Parcel number: 032021E085
- Zoning description: Agricultural
Construction
Type & style
- Home type: SingleFamily
- Architectural style: Ranch
- Property subtype: Single Family Residence
Materials
- Vinyl Siding
- Foundation: Concrete Perimeter
- Roof: Shingle
Condition
- New construction: No
- Year built: 2006
Utilities & green energy
- Gas: Propane
- Sewer: Septic Tank
- Water: Public
Community & neighborhood
Location
- Region: Amelia
HOA & financial
HOA
- Has HOA: No
Other
Other facts
- Listing terms: Special Financing,Cash
Price history
| Date | Event | Price |
|---|---|---|
| 6/24/2024 | Sold | $695,000$274/sqft |
Source: | ||
| 4/28/2024 | Pending sale | $695,000$274/sqft |
Source: | ||
| 4/25/2024 | Listed for sale | $695,000+69.5%$274/sqft |
Source: | ||
| 11/6/2018 | Sold | $410,000-8.9%$162/sqft |
Source: | ||
| 10/8/2018 | Pending sale | $450,000$178/sqft |
Source: Sibcy Cline Realtors #1597676 Report a problem | ||
Public tax history
| Year | Property taxes | Tax assessment |
|---|---|---|
| 2024 | $8,280 -0.3% | $176,550 |
| 2023 | $8,302 +16.5% | $176,550 +31.7% |
| 2022 | $7,124 -0.6% | $134,060 |
Find assessor info on the county website
Neighborhood: 45102
Nearby schools
GreatSchools rating
- 6/10Amelia Elementary SchoolGrades: PK-5Distance: 1.5 mi
- 5/10West Clermont Middle SchoolGrades: 6-8Distance: 1.6 mi
- 6/10West Clermont High SchoolGrades: 9-12Distance: 2.7 mi

Get pre-qualified for a loan
At Zillow Home Loans, we can pre-qualify you in as little as 5 minutes with no impact to your credit score.An equal housing lender. NMLS #10287.
