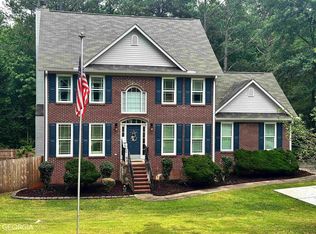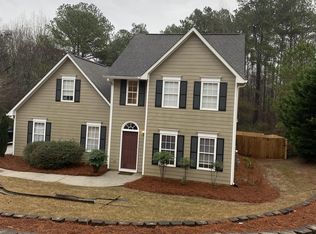Closed
$390,000
335 Burch Rd, Fayetteville, GA 30215
4beds
2,615sqft
Single Family Residence
Built in 1994
0.59 Acres Lot
$410,100 Zestimate®
$149/sqft
$2,581 Estimated rent
Home value
$410,100
$390,000 - $431,000
$2,581/mo
Zestimate® history
Loading...
Owner options
Explore your selling options
What's special
This beautiful home is move-in ready!!! Perfect location a short drive to the old courthouse square and Bus Barn entertainment complex in Fayetteville, very close to Trilith, and US Soccer, and a short drive to Peachtree City. The wonderful home has been very well maintained and the owners have made over $23,000 in upgrades and improvements, most notably a great finished basement with a very stylish wet bar and half bathroom plus additional living space to enjoy with friends this football season. The kitchen is updated with granite countertops, stainless appliances, light fixtures, charming breakfast area and a wonderful walk-in pantry which was the former laundry closet (hookups still remain). Beautiful spaces on the main level include a living room with a new gas fireplace and remote start and an inviting, sunny dining room. Also off the breakfast area is a door to a great deck overlooking a large, fenced backyard with a sizable greenbelt beyond the backyard. The upstairs has a Primary Suite with two closets, primary bath with a separate shower and soaking tub. Three great secondary bedrooms one of which can be a 4th bedroom or a large bonus great for a playroom/game room/homeschool. A great bonus feature of this neighborhood is just a short walk to the end of Burch Rd you will find The Ridge Nature Area managed by the Southern Conservation Trust with over 300 acres of beautiful walking trails, open meadows and picturesque wetlands - a true gem in your very own neighborhood!
Zillow last checked: 8 hours ago
Listing updated: October 31, 2025 at 10:40am
Listed by:
Lee McKinney 404-702-6434,
Aberdeen Fine Properties Inc,
Linda H Sorrow 404-587-1979,
Aberdeen Fine Properties Inc
Bought with:
David Bearden, 385680
Coldwell Banker Bullard Realty
Source: GAMLS,MLS#: 10584434
Facts & features
Interior
Bedrooms & bathrooms
- Bedrooms: 4
- Bathrooms: 4
- Full bathrooms: 2
- 1/2 bathrooms: 2
Dining room
- Features: Separate Room
Kitchen
- Features: Breakfast Area, Kitchen Island, Pantry, Solid Surface Counters, Walk-in Pantry
Heating
- Central, Natural Gas
Cooling
- Ceiling Fan(s), Central Air, Electric
Appliances
- Included: Dishwasher, Dryer, Gas Water Heater, Microwave, Oven/Range (Combo), Refrigerator, Stainless Steel Appliance(s), Washer
- Laundry: In Basement, Laundry Closet
Features
- Bookcases, Separate Shower, Soaking Tub, Tile Bath, Tray Ceiling(s), Wet Bar
- Flooring: Carpet, Laminate, Tile, Vinyl
- Windows: Double Pane Windows, Window Treatments
- Basement: Bath Finished,Daylight,Exterior Entry,Finished,Interior Entry,Partial
- Attic: Pull Down Stairs
- Number of fireplaces: 1
- Fireplace features: Gas Starter, Living Room
- Common walls with other units/homes: No Common Walls
Interior area
- Total structure area: 2,615
- Total interior livable area: 2,615 sqft
- Finished area above ground: 2,090
- Finished area below ground: 525
Property
Parking
- Total spaces: 2
- Parking features: Attached, Garage, Garage Door Opener, Parking Pad, Side/Rear Entrance
- Has attached garage: Yes
- Has uncovered spaces: Yes
Features
- Levels: Two
- Stories: 2
- Patio & porch: Deck, Patio, Porch
- Exterior features: Garden
- Fencing: Back Yard,Wood
- Has view: Yes
- View description: Seasonal View
Lot
- Size: 0.59 Acres
- Features: Private, Sloped
- Residential vegetation: Cleared
Details
- Parcel number: 052216017
Construction
Type & style
- Home type: SingleFamily
- Architectural style: Traditional
- Property subtype: Single Family Residence
Materials
- Press Board
- Foundation: Block
- Roof: Composition
Condition
- Updated/Remodeled
- New construction: No
- Year built: 1994
Utilities & green energy
- Electric: 220 Volts
- Sewer: Public Sewer
- Water: Public
- Utilities for property: Cable Available, Electricity Available, High Speed Internet, Natural Gas Available, Phone Available, Sewer Connected, Water Available
Community & neighborhood
Security
- Security features: Carbon Monoxide Detector(s), Smoke Detector(s)
Community
- Community features: Park, Street Lights
Location
- Region: Fayetteville
- Subdivision: Park Place
HOA & financial
HOA
- Has HOA: No
- Services included: None
Other
Other facts
- Listing agreement: Exclusive Right To Sell
- Listing terms: Cash,Conventional,FHA,VA Loan
Price history
| Date | Event | Price |
|---|---|---|
| 10/30/2025 | Sold | $390,000-6%$149/sqft |
Source: | ||
| 10/1/2025 | Pending sale | $414,900$159/sqft |
Source: | ||
| 9/18/2025 | Price change | $414,900-1.2%$159/sqft |
Source: | ||
| 8/23/2025 | Price change | $419,900-1.2%$161/sqft |
Source: | ||
| 8/14/2025 | Listed for sale | $424,900+17.7%$162/sqft |
Source: | ||
Public tax history
| Year | Property taxes | Tax assessment |
|---|---|---|
| 2024 | $4,407 +1.8% | $148,300 +4.3% |
| 2023 | $4,327 +14.6% | $142,160 +14.5% |
| 2022 | $3,774 +25.1% | $124,200 +26.7% |
Find assessor info on the county website
Neighborhood: 30215
Nearby schools
GreatSchools rating
- 6/10Cleveland Elementary SchoolGrades: PK-5Distance: 1.5 mi
- 8/10Bennett's Mill Middle SchoolGrades: 6-8Distance: 1.4 mi
- 6/10Fayette County High SchoolGrades: 9-12Distance: 1.8 mi
Schools provided by the listing agent
- Elementary: Cleveland
- Middle: Bennetts Mill
- High: Fayette County
Source: GAMLS. This data may not be complete. We recommend contacting the local school district to confirm school assignments for this home.
Get a cash offer in 3 minutes
Find out how much your home could sell for in as little as 3 minutes with a no-obligation cash offer.
Estimated market value$410,100
Get a cash offer in 3 minutes
Find out how much your home could sell for in as little as 3 minutes with a no-obligation cash offer.
Estimated market value
$410,100

