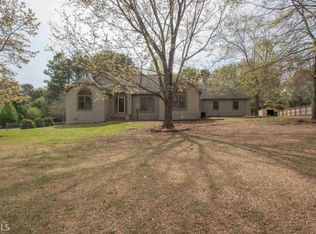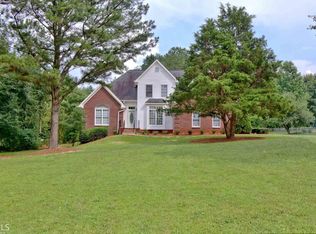Closed
$451,000
335 Castlewood Rd, Tyrone, GA 30290
3beds
2,778sqft
Single Family Residence
Built in 1985
1.23 Acres Lot
$489,700 Zestimate®
$162/sqft
$2,872 Estimated rent
Home value
$489,700
$451,000 - $529,000
$2,872/mo
Zestimate® history
Loading...
Owner options
Explore your selling options
What's special
Back on Market due to no fault of Seller! Charming Tudor-Style Home with 3 bedrooms and 3 full baths, Prime Location and Priced to sell. Located in a highly desirable area with top-rated schools, this home is just minutes from I-85, Peachtree City, and only 25 minutes from the Atlanta airport. The spacious master bedroom is located on the main floor. The master suite boasts a cozy sitting area, and two separate closets. The kitchen has granite countertops and unique cabinetry with lighting and includes a bright breakfast area. The home also has a separate dinning room, and living room which could easily be used as an office space. There is a sunroom that offers additional space to gather and relax and overlooks the fully fenced backyard which is perfect for a garden area and/or playset and your dogs will enjoy the shady trees to play under. The upstairs features 2 additional bedrooms and a Jack and Jill bathroom. There is an additional room that would be ideal for a playroom, home theatre or pool table. The upstairs also features huge storage areas that are a rare find in homes today. This home is ideal for families needing plenty of storage, living and workspace. The second garage features additional upstairs storage, cabinets, and a large counter area with cabinets that is perfect for hobbies, projects or a workshop. Additionally, a separate outdoor storage building provides even more room for tools and equipment. With golf cart paths and walking sidewalks right across the street, you'll enjoy easy access to the community's outdoor amenities. Major updates-including two new HVAC units and a brand-new roof-ensure peace of mind. This home also comes with fantastic extras like two refrigerators and a washer and dryer. This is an Estate home being sold "AS IS". Priced well below the current appraisal for a quick close, this home is an incredible value! Don't miss your chance-schedule your showing today!
Zillow last checked: 8 hours ago
Listing updated: April 21, 2025 at 12:13pm
Listed by:
Patricia W Teel 678-644-8483,
Drake Realty, Inc.
Bought with:
Kathy A Blalock, 272987
Keller Williams Realty Atl. Partners
Source: GAMLS,MLS#: 10464801
Facts & features
Interior
Bedrooms & bathrooms
- Bedrooms: 3
- Bathrooms: 3
- Full bathrooms: 3
- Main level bathrooms: 2
- Main level bedrooms: 1
Dining room
- Features: Separate Room
Kitchen
- Features: Breakfast Area, Pantry
Heating
- Central, Forced Air, Hot Water, Natural Gas
Cooling
- Ceiling Fan(s), Central Air, Electric, Window Unit(s)
Appliances
- Included: Cooktop, Dishwasher, Disposal, Dryer, Ice Maker, Oven, Refrigerator, Washer
- Laundry: Mud Room
Features
- Double Vanity, Master On Main Level, Split Bedroom Plan, Entrance Foyer
- Flooring: Carpet, Other, Tile
- Basement: None
- Number of fireplaces: 1
- Fireplace features: Family Room, Gas Log, Gas Starter, Masonry
Interior area
- Total structure area: 2,778
- Total interior livable area: 2,778 sqft
- Finished area above ground: 2,778
- Finished area below ground: 0
Property
Parking
- Total spaces: 4
- Parking features: Attached, Detached, Garage, Garage Door Opener, Kitchen Level, Side/Rear Entrance, Storage
- Has attached garage: Yes
Features
- Levels: One and One Half
- Stories: 1
- Fencing: Back Yard,Fenced
Lot
- Size: 1.23 Acres
- Features: Open Lot, Sloped
Details
- Additional structures: Outbuilding, Second Garage, Shed(s)
- Parcel number: 074301030
- Special conditions: As Is
Construction
Type & style
- Home type: SingleFamily
- Architectural style: Tudor
- Property subtype: Single Family Residence
Materials
- Brick, Other, Stucco
- Foundation: Slab
- Roof: Composition
Condition
- Resale
- New construction: No
- Year built: 1985
Utilities & green energy
- Sewer: Septic Tank
- Water: Public
- Utilities for property: Cable Available, Electricity Available, High Speed Internet, Natural Gas Available, Phone Available
Community & neighborhood
Security
- Security features: Carbon Monoxide Detector(s), Security System, Smoke Detector(s)
Community
- Community features: Street Lights
Location
- Region: Tyrone
- Subdivision: Castle Lake
HOA & financial
HOA
- Has HOA: No
- Services included: None
Other
Other facts
- Listing agreement: Exclusive Right To Sell
- Listing terms: Cash,Conventional,FHA
Price history
| Date | Event | Price |
|---|---|---|
| 4/21/2025 | Sold | $451,000+2.7%$162/sqft |
Source: | ||
| 4/4/2025 | Pending sale | $439,000$158/sqft |
Source: | ||
| 4/2/2025 | Listed for sale | $439,000$158/sqft |
Source: | ||
| 3/27/2025 | Pending sale | $439,000$158/sqft |
Source: | ||
| 3/20/2025 | Price change | $439,000-4.4%$158/sqft |
Source: | ||
Public tax history
| Year | Property taxes | Tax assessment |
|---|---|---|
| 2024 | $1,760 | $172,340 +4.4% |
| 2023 | -- | $165,120 +4.7% |
| 2022 | $1,649 +23.3% | $157,760 +22.1% |
Find assessor info on the county website
Neighborhood: 30290
Nearby schools
GreatSchools rating
- 7/10Crabapple Lane Elementary SchoolGrades: PK-5Distance: 2.3 mi
- 8/10Flat Rock Middle SchoolGrades: 6-8Distance: 3 mi
- 7/10Sandy Creek High SchoolGrades: 9-12Distance: 2.8 mi
Schools provided by the listing agent
- Elementary: Crabapple
- Middle: Flat Rock
- High: Sandy Creek
Source: GAMLS. This data may not be complete. We recommend contacting the local school district to confirm school assignments for this home.
Get a cash offer in 3 minutes
Find out how much your home could sell for in as little as 3 minutes with a no-obligation cash offer.
Estimated market value
$489,700
Get a cash offer in 3 minutes
Find out how much your home could sell for in as little as 3 minutes with a no-obligation cash offer.
Estimated market value
$489,700

