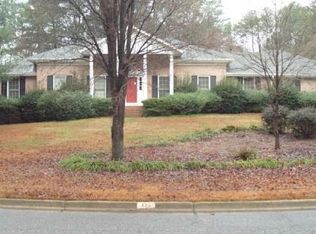Stunning, open concept on a Fully Finished Basement with exceptional natural light and gleaming hardwood floors throughout main level. Chef's kitchen with SS appliances, granite counters and a large island overlooks a spacious living room, separate dining and breakfast rooms, an amazing sunroom with vaulted ceilings and walls of windows, and a 400 sqft deck. Spacious and sunny master suite with oversized, private deck. Renovated master bath with gorgeous fixtures, oversized jetted tub and giant shower with 4 separate shower heads, and walk-in master closet with custom built shelving and built-in island! Terrace level provides a guest suite with full bath, kitchenette and living room/play room, a man cave, a finished 3rd car garage transformed into a large bonus room and a 400 sqft storage room with builtin shelving and a large island. Massive front and back yards with spacious, level ground. Backyard is enclosed by privacy fence all around with a serene treeline, thick, comfortable grass, a custom firepit enclave and an oversized woodworking shed with classic, red, double-door barn design.
This property is off market, which means it's not currently listed for sale or rent on Zillow. This may be different from what's available on other websites or public sources.
