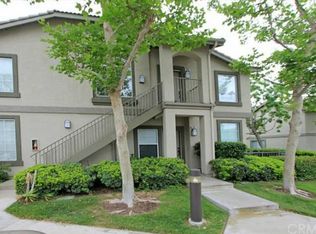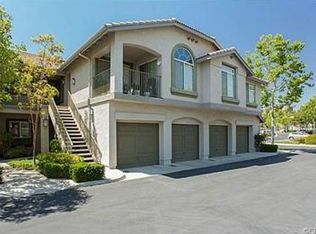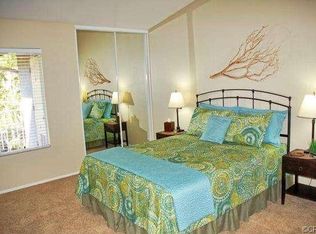Sold for $565,000
Listing Provided by:
Tim Morissette DRE #00629590 949-412-2233,
Coldwell Banker Realty,
Matthew Morissette DRE #02130561,
Coldwell Banker Realty
Bought with: eXp Realty of California Inc
$565,000
335 Chaumont Cir, Foothill Ranch, CA 92610
2beds
940sqft
Condominium
Built in 1994
-- sqft lot
$577,400 Zestimate®
$601/sqft
$3,064 Estimated rent
Home value
$577,400
Estimated sales range
Not available
$3,064/mo
Zestimate® history
Loading...
Owner options
Explore your selling options
What's special
Welcome home to the highly sought-after Salerno neighborhood in the wonderful hillside community of Foothill Ranch! Location, location, location! Experience the perfect blend of comfort and sophistication in this beautifully appointed single-level condominium. A private end unit with no one above or below makes this condo especially desirable. Step inside and feel right at home in the spacious floor plan, featuring upgraded wood laminate flooring, soaring ceilings, a QuietCool fan, and large windows that fill the living and dining areas with natural light—warmed by a gas fireplace. Adjacent to the dining area, through a sliding glass door, is your private patio retreat—a perfect place to enjoy coffee in the morning or a cold beverage in the afternoon. The kitchen is the heart of the condo, with high ceilings, recessed lighting, tile countertops, a breakfast bar, built-in oven, range, microwave, dishwasher, and refrigerator. The primary suite features vaulted ceilings, a walk-in closet, and a full en-suite bathroom. A second full bathroom serves both guests and the secondary bedroom. Enjoy the convenience of an indoor laundry room with space for a full-sized washer and dryer. Just steps from the home is a one-car garage with extra storage. Community amenities—including a pool, spa, BBQ area, and cooking facilities—are just a short walk from the unit.
Zillow last checked: 8 hours ago
Listing updated: October 31, 2025 at 12:28pm
Listing Provided by:
Tim Morissette DRE #00629590 949-412-2233,
Coldwell Banker Realty,
Matthew Morissette DRE #02130561,
Coldwell Banker Realty
Bought with:
Kin Ly, DRE #01855582
eXp Realty of California Inc
Source: CRMLS,MLS#: OC25125893 Originating MLS: California Regional MLS
Originating MLS: California Regional MLS
Facts & features
Interior
Bedrooms & bathrooms
- Bedrooms: 2
- Bathrooms: 2
- Full bathrooms: 2
- Main level bathrooms: 2
- Main level bedrooms: 2
Primary bedroom
- Features: Primary Suite
Bathroom
- Features: Bathtub, Separate Shower, Tub Shower
Kitchen
- Features: Tile Counters
Heating
- Central, Forced Air, Natural Gas
Cooling
- Central Air, Electric
Appliances
- Included: Built-In Range, Dishwasher, Gas Cooktop, Gas Oven, Gas Water Heater, Microwave, Water Heater
- Laundry: Electric Dryer Hookup, Gas Dryer Hookup, Inside, Laundry Room
Features
- Built-in Features, Balcony, Ceiling Fan(s), High Ceilings, Pantry, Recessed Lighting, Tile Counters, Primary Suite
- Flooring: Carpet, Tile, Vinyl
- Doors: Mirrored Closet Door(s), Panel Doors, Sliding Doors
- Windows: Blinds, Screens
- Has fireplace: Yes
- Fireplace features: Gas, Living Room
- Common walls with other units/homes: 1 Common Wall
Interior area
- Total interior livable area: 940 sqft
Property
Parking
- Total spaces: 1
- Parking features: Door-Single, Garage, Garage Door Opener
- Garage spaces: 1
Features
- Levels: One
- Stories: 1
- Entry location: 2
- Patio & porch: Open, Patio
- Pool features: Fenced, Filtered, Gunite, Heated, In Ground, Association
- Has spa: Yes
- Spa features: Association, Gunite, Heated, In Ground
- Has view: Yes
- View description: Park/Greenbelt
Lot
- Size: 0.76 Acres
Details
- Parcel number: 93911375
- Special conditions: Standard
Construction
Type & style
- Home type: Condo
- Architectural style: Traditional
- Property subtype: Condominium
- Attached to another structure: Yes
Materials
- Drywall, Concrete, Stucco
- Foundation: Slab
- Roof: Concrete
Condition
- Turnkey
- New construction: No
- Year built: 1994
Utilities & green energy
- Sewer: Public Sewer
- Water: Public
- Utilities for property: Cable Not Available, Electricity Connected, Natural Gas Connected, Phone Available, Sewer Connected, Water Connected
Community & neighborhood
Security
- Security features: Carbon Monoxide Detector(s), Smoke Detector(s)
Community
- Community features: Biking, Curbs, Foothills, Gutter(s), Hiking, Storm Drain(s), Street Lights, Suburban, Sidewalks
Location
- Region: Foothill Ranch
- Subdivision: Salerno (Fsa)
HOA & financial
HOA
- Has HOA: Yes
- HOA fee: $510 monthly
- Amenities included: Barbecue, Picnic Area, Pool, Spa/Hot Tub
- Association name: Salerno
- Association phone: 949-413-4065
- Second HOA fee: $110 monthly
Other
Other facts
- Listing terms: Cash,Cash to New Loan,Conventional
- Road surface type: Paved
Price history
| Date | Event | Price |
|---|---|---|
| 10/29/2025 | Sold | $565,000$601/sqft |
Source: | ||
| 10/17/2025 | Pending sale | $565,000$601/sqft |
Source: | ||
| 10/2/2025 | Contingent | $565,000$601/sqft |
Source: | ||
| 8/22/2025 | Price change | $565,000-3.4%$601/sqft |
Source: | ||
| 8/1/2025 | Price change | $584,800-2.5%$622/sqft |
Source: | ||
Public tax history
| Year | Property taxes | Tax assessment |
|---|---|---|
| 2025 | $3,718 +1.8% | $354,840 +2% |
| 2024 | $3,652 +2.4% | $347,883 +2% |
| 2023 | $3,567 +1.8% | $341,062 +2% |
Find assessor info on the county website
Neighborhood: 92610
Nearby schools
GreatSchools rating
- 9/10Foothill Ranch Elementary SchoolGrades: K-6Distance: 0.6 mi
- 5/10Rancho Santa Margarita Intermediate SchoolGrades: 7-8Distance: 4.5 mi
- 10/10Trabuco Hills High SchoolGrades: 9-12Distance: 1.9 mi
Schools provided by the listing agent
- Elementary: Foothill Ranch
- Middle: Rancho Santa Margarita
Source: CRMLS. This data may not be complete. We recommend contacting the local school district to confirm school assignments for this home.
Get a cash offer in 3 minutes
Find out how much your home could sell for in as little as 3 minutes with a no-obligation cash offer.
Estimated market value$577,400
Get a cash offer in 3 minutes
Find out how much your home could sell for in as little as 3 minutes with a no-obligation cash offer.
Estimated market value
$577,400


