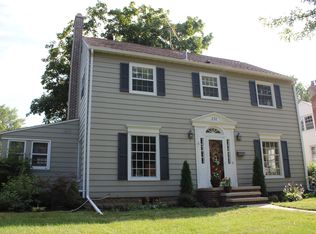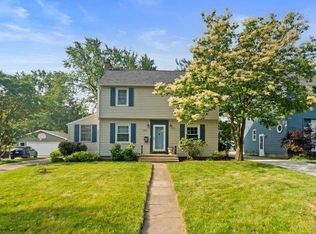Sold for $235,000
$235,000
335 Derbyshire Rd, Waterloo, IA 50701
3beds
1,579sqft
Single Family Residence
Built in 1939
10,018.8 Square Feet Lot
$250,100 Zestimate®
$149/sqft
$1,663 Estimated rent
Home value
$250,100
$238,000 - $263,000
$1,663/mo
Zestimate® history
Loading...
Owner options
Explore your selling options
What's special
Check out the newest listing in this highly desired neighborhood! This updated 1 1/2 story home is a must see! The living room lets in a lot of daylight with the large picture window and settles in by a gas fireplace. On the main floor sits 2 bedrooms and a 3/4 bath along with the updated kitchen featuring new appliances, quartz countertops and new flooring. Off the kitchen is the dining room leading out into the 3 seasons porch that is nice and cozy in the winter! Heading upstairs is the master suite! This darling master features 2 closet areas along with a bathroom featuring a claw foot tub and shower combo with dual vanity sinks. In the basement you will find lots of storage space, washer and dryer along with another shower and sink. With beautiful hardwood floors throughout, character around every corner, a 2 stall garage and beautiful back yard, you will not want to miss this adorable home on Derbyshire! Schedule your showing today!
Zillow last checked: 8 hours ago
Listing updated: August 05, 2024 at 01:44pm
Listed by:
Laurie Lynch 319-310-8374,
Oakridge Real Estate
Bought with:
Jared Hottle, S68688000
Inspired Real Estate
Source: Northeast Iowa Regional BOR,MLS#: 20231131
Facts & features
Interior
Bedrooms & bathrooms
- Bedrooms: 3
- Bathrooms: 3
- Full bathrooms: 1
- 3/4 bathrooms: 1
- 1/2 bathrooms: 1
Primary bedroom
- Level: Second
Other
- Level: Upper
Other
- Level: Main
Other
- Level: Lower
Dining room
- Level: Main
Kitchen
- Level: Main
Living room
- Level: Main
Heating
- Forced Air, Natural Gas
Cooling
- Central Air
Appliances
- Included: Dishwasher, Dryer, Disposal, Refrigerator, Washer, Gas Water Heater, Water Softener Owned
Features
- Ceiling Fan(s)
- Flooring: Hardwood
- Basement: Unfinished
- Has fireplace: Yes
- Fireplace features: One, Gas
Interior area
- Total interior livable area: 1,579 sqft
- Finished area below ground: 0
Property
Parking
- Total spaces: 2
- Parking features: 2 Stall, Detached Garage, Garage Door Opener
- Carport spaces: 2
Features
- Patio & porch: Deck, Enclosed
- Exterior features: Garden
Lot
- Size: 10,018 sqft
- Dimensions: 60x166
Details
- Parcel number: 891334404020
- Zoning: R-1
- Special conditions: Standard
Construction
Type & style
- Home type: SingleFamily
- Property subtype: Single Family Residence
Materials
- Shingle Siding, Vinyl Siding
- Roof: Shingle
Condition
- Year built: 1939
Utilities & green energy
- Sewer: Public Sewer
- Water: Public
Community & neighborhood
Security
- Security features: Smoke Detector(s)
Location
- Region: Waterloo
Other
Other facts
- Road surface type: Concrete
Price history
| Date | Event | Price |
|---|---|---|
| 5/12/2023 | Sold | $235,000+9.4%$149/sqft |
Source: | ||
| 4/3/2023 | Pending sale | $214,900$136/sqft |
Source: | ||
| 3/31/2023 | Listed for sale | $214,900+53.6%$136/sqft |
Source: | ||
| 1/8/2021 | Sold | $139,900-6.4%$89/sqft |
Source: | ||
| 12/7/2020 | Pending sale | $149,500$95/sqft |
Source: Berkshire Hathaway Home Services One Realty Centre #20205384 Report a problem | ||
Public tax history
| Year | Property taxes | Tax assessment |
|---|---|---|
| 2024 | $3,035 +10.8% | $165,880 +2.2% |
| 2023 | $2,739 +2.8% | $162,300 +21.5% |
| 2022 | $2,664 -8.7% | $133,580 |
Find assessor info on the county website
Neighborhood: 50701
Nearby schools
GreatSchools rating
- 5/10Kingsley Elementary SchoolGrades: K-5Distance: 0.4 mi
- 6/10Hoover Middle SchoolGrades: 6-8Distance: 0.6 mi
- 3/10West High SchoolGrades: 9-12Distance: 0.6 mi
Schools provided by the listing agent
- Elementary: Kingsley Elementary
- Middle: Hoover Intermediate
- High: West High
Source: Northeast Iowa Regional BOR. This data may not be complete. We recommend contacting the local school district to confirm school assignments for this home.
Get pre-qualified for a loan
At Zillow Home Loans, we can pre-qualify you in as little as 5 minutes with no impact to your credit score.An equal housing lender. NMLS #10287.

