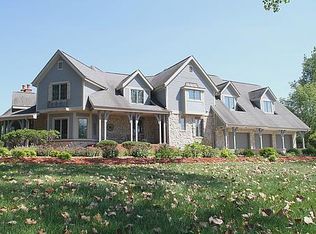Closed
$300,000
335 E Tratebas Rd, Chesterton, IN 46304
4beds
1,829sqft
Single Family Residence
Built in 1989
1.84 Acres Lot
$310,400 Zestimate®
$164/sqft
$2,358 Estimated rent
Home value
$310,400
$270,000 - $357,000
$2,358/mo
Zestimate® history
Loading...
Owner options
Explore your selling options
What's special
Charming 4- Bedroom, 2- Bathroom Home on 1.84 aces in Jackson Township.Welcome to this spacious and well maintained home nestled on 1.84 peaceful acres. This home features a bright floor plan, with plenty of space for comfortable living and entertaining. The large living area features a fireplace, and flows into the dining and kitchen. The master on main suite offers a private retreat, featuring an en-suite bathroom as well as shower. Bedroom number 2 is located on the main as well and features a built in bookcase. Upstairs you will find 2 bedrooms as well as a full bathroom. Outside you'll enjoy the expansive 1.84 acre lot, offering plenty of room for outdoor activities, gardening, or building your own backyard oasis. This home feature a spacious barn as well as an additional detached 1 car garage. Located in the highly desirable Jackson Township, you will have easy access to the local amenties.
Zillow last checked: 8 hours ago
Listing updated: May 30, 2025 at 11:01am
Listed by:
Edwin Negron,
BluKey Realty 219-406-0738
Bought with:
Sarah Minton, RB21001476
Advanced Real Estate, LLC
Source: NIRA,MLS#: 816361
Facts & features
Interior
Bedrooms & bathrooms
- Bedrooms: 4
- Bathrooms: 2
- Full bathrooms: 1
- 3/4 bathrooms: 1
Primary bedroom
- Area: 340
- Dimensions: 20.0 x 17.0
Bedroom 2
- Area: 144
- Dimensions: 12.0 x 12.0
Bedroom 3
- Area: 174
- Dimensions: 14.5 x 12.0
Bedroom 4
- Area: 238
- Dimensions: 17.0 x 14.0
Dining room
- Area: 148.5
- Dimensions: 13.5 x 11.0
Kitchen
- Area: 85
- Dimensions: 10.0 x 8.5
Laundry
- Area: 35
- Dimensions: 7.0 x 5.0
Living room
- Area: 224
- Dimensions: 16.0 x 14.0
Heating
- Hot Water, Pellet Stove
Appliances
- Included: Dryer, Washer, Refrigerator, Free-Standing Gas Oven
Features
- Bookcases, Storage, Primary Downstairs, Laminate Counters, Ceiling Fan(s), Built-in Features
- Basement: Block,Crawl Space,Sump Pump,Storage Space,Partial
- Has fireplace: Yes
Interior area
- Total structure area: 1,829
- Total interior livable area: 1,829 sqft
- Finished area above ground: 1,829
Property
Parking
- Total spaces: 2
- Parking features: Attached, Detached, Off Street, Garage Faces Front, Driveway
- Attached garage spaces: 2
- Has uncovered spaces: Yes
Features
- Levels: Two
- Exterior features: Storage
- Has view: Yes
- View description: Trees/Woods
Lot
- Size: 1.84 Acres
- Dimensions: 200 x 400
- Features: Back Yard, Wooded, Rectangular Lot
Details
- Parcel number: TBD
Construction
Type & style
- Home type: SingleFamily
- Property subtype: Single Family Residence
Condition
- New construction: No
- Year built: 1989
Utilities & green energy
- Sewer: Septic Tank
- Water: Well
Community & neighborhood
Location
- Region: Chesterton
- Subdivision: None
Other
Other facts
- Listing agreement: Exclusive Right To Sell
- Listing terms: Cash,VA Loan,FHA,Conventional
Price history
| Date | Event | Price |
|---|---|---|
| 5/29/2025 | Sold | $300,000+0%$164/sqft |
Source: | ||
| 4/7/2025 | Pending sale | $299,999$164/sqft |
Source: | ||
| 4/2/2025 | Listed for sale | $299,999$164/sqft |
Source: | ||
| 4/2/2025 | Pending sale | $299,999$164/sqft |
Source: | ||
| 3/17/2025 | Price change | $299,999-4.8%$164/sqft |
Source: | ||
Public tax history
| Year | Property taxes | Tax assessment |
|---|---|---|
| 2024 | $2,333 +0.2% | $316,100 +9.4% |
| 2023 | $2,329 +15.6% | $289,000 +5.2% |
| 2022 | $2,016 +10.8% | $274,600 +11.4% |
Find assessor info on the county website
Neighborhood: 46304
Nearby schools
GreatSchools rating
- 10/10Jackson Elementary SchoolGrades: K-4Distance: 1.2 mi
- 1/10Trojan Virtual AcademyGrades: 1-12Distance: 4.6 mi
- 9/10Chesterton Senior High SchoolGrades: 9-12Distance: 3.9 mi
Get a cash offer in 3 minutes
Find out how much your home could sell for in as little as 3 minutes with a no-obligation cash offer.
Estimated market value$310,400
Get a cash offer in 3 minutes
Find out how much your home could sell for in as little as 3 minutes with a no-obligation cash offer.
Estimated market value
$310,400
