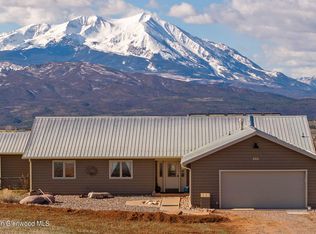Fabulous two-bedroom, one bath home with open floor plan. located on five private acres with sweeping panoramic views from Mt. Sopris to the Flattops and over 50 acres of reserved open space with trails for hiking and biking.
This property is off market, which means it's not currently listed for sale or rent on Zillow. This may be different from what's available on other websites or public sources.

