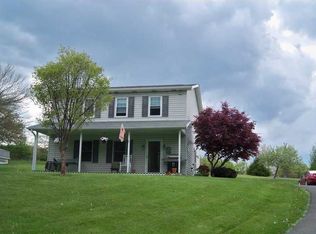Sold for $267,000
$267,000
335 Georgetown Rd S, Beaver Falls, PA 15010
4beds
1,456sqft
Single Family Residence
Built in 1994
0.95 Acres Lot
$300,400 Zestimate®
$183/sqft
$1,638 Estimated rent
Home value
$300,400
$282,000 - $318,000
$1,638/mo
Zestimate® history
Loading...
Owner options
Explore your selling options
What's special
Come and experience this Country setting on nearly one Acre! Privacy & Tranquility await you when you enjoy the spacious lawn and neighboring woods on your front porch or back patio! Experience the Large 1st Floor Plan that provides an Open Space Feel yet has some room separation. 4 bedrooms include 3 bedrooms with double closets and a 4th in the fully finished lower level. A large family room and a finished laundry room that contains the triple filtration system for the well also in the lower level. Explore the roominess of the oversized 2 car Garage with ample space for your work bench and attic storage. Storage Shed allows for…. more Storage! New roofs…new Windows &Screens….new Doors...new Water Heater…..new Radon System.... Move in Ready! 2 Golf courses nearby and the State Game lands. Minutes to Blackhawk schools and shopping and dining in Chippewa!
Zillow last checked: 8 hours ago
Listing updated: May 19, 2023 at 07:55am
Listed by:
Mary Kay Marburger 724-846-5440,
HOWARD HANNA REAL ESTATE SERVICES
Bought with:
Margo Black, RS347431
HOWARD HANNA REAL ESTATE SERVICES
Source: WPMLS,MLS#: 1598288 Originating MLS: West Penn Multi-List
Originating MLS: West Penn Multi-List
Facts & features
Interior
Bedrooms & bathrooms
- Bedrooms: 4
- Bathrooms: 2
- Full bathrooms: 1
- 1/2 bathrooms: 1
Primary bedroom
- Level: Upper
- Dimensions: 16x11
Bedroom 2
- Level: Upper
- Dimensions: 13x11
Bedroom 3
- Level: Upper
- Dimensions: 13x10
Bedroom 4
- Level: Lower
- Dimensions: 11x10
Dining room
- Level: Main
- Dimensions: 13x12
Entry foyer
- Level: Main
- Dimensions: 12x4
Family room
- Level: Lower
- Dimensions: 25x12
Kitchen
- Level: Main
- Dimensions: 15x11
Laundry
- Level: Lower
Living room
- Level: Main
- Dimensions: 17x12
Heating
- Electric
Cooling
- Electric
Appliances
- Included: Some Electric Appliances, Dryer, Dishwasher, Microwave, Refrigerator, Stove, Washer
Features
- Window Treatments
- Flooring: Hardwood, Vinyl, Carpet
- Windows: Screens, Window Treatments
- Basement: Finished,Interior Entry
Interior area
- Total structure area: 1,456
- Total interior livable area: 1,456 sqft
Property
Parking
- Parking features: Detached, Garage, Garage Door Opener
- Has garage: Yes
Features
- Levels: Two
- Stories: 2
- Pool features: None
Lot
- Size: 0.95 Acres
- Dimensions: 200 x 200
Construction
Type & style
- Home type: SingleFamily
- Architectural style: Two Story
- Property subtype: Single Family Residence
Materials
- Frame
- Roof: Asphalt
Condition
- Resale
- Year built: 1994
Utilities & green energy
- Sewer: Septic Tank
- Water: Well
Community & neighborhood
Location
- Region: Beaver Falls
Price history
| Date | Event | Price |
|---|---|---|
| 5/19/2023 | Sold | $267,000+0.8%$183/sqft |
Source: | ||
| 4/12/2023 | Contingent | $264,900$182/sqft |
Source: | ||
| 3/31/2023 | Listed for sale | $264,900$182/sqft |
Source: | ||
Public tax history
Tax history is unavailable.
Neighborhood: 15010
Nearby schools
GreatSchools rating
- 5/10Highland Middle SchoolGrades: 5-8Distance: 3.2 mi
- 7/10Blackhawk High SchoolGrades: 9-12Distance: 1.5 mi
Schools provided by the listing agent
- District: Blackhawk
Source: WPMLS. This data may not be complete. We recommend contacting the local school district to confirm school assignments for this home.

Get pre-qualified for a loan
At Zillow Home Loans, we can pre-qualify you in as little as 5 minutes with no impact to your credit score.An equal housing lender. NMLS #10287.
