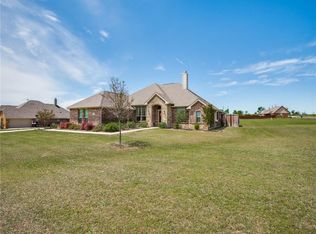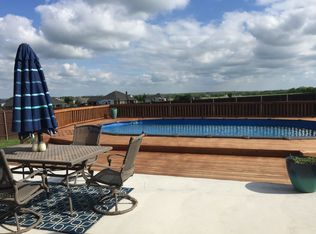Sold
Price Unknown
335 Heather Ln, Decatur, TX 76234
3beds
1,697sqft
Single Family Residence
Built in 2005
1.03 Acres Lot
$373,300 Zestimate®
$--/sqft
$2,153 Estimated rent
Home value
$373,300
$325,000 - $429,000
$2,153/mo
Zestimate® history
Loading...
Owner options
Explore your selling options
What's special
A Rare Gem! Located on a corner one+ acre lot, this home perfectly blends country charm with the convenience of easy access to major highways, making commuting to work, shopping, dining, and medical facilities a breeze. The open concept and split floor plan are ideal for entertaining, featuring vaulted ceilings, ample natural light in the kitchen and living areas, and breathtaking views of the covered patio and large private backyard. A versatile bonus room offers the flexibility to serve as an office or guest space. The extended driveway with an oversized garage provides plenty of parking, PLUS you have an additional brick storage building! With its solid structure and well-maintained condition by the original owner, this property presents a blank canvas for you to customize and make it your own. Enjoy peace of mind as the next owner of this exceptional home!
Zillow last checked: 8 hours ago
Listing updated: June 19, 2025 at 07:36pm
Listed by:
Regan Welch 0727227 469-867-1679,
Bray Real Estate-Ft Worth 817-900-3564,
Shae Davies 0797954 806-470-3910,
Bray Real Estate-Ft Worth
Bought with:
Jack Mallouf
Ebby Halliday, REALTORS
Source: NTREIS,MLS#: 20870096
Facts & features
Interior
Bedrooms & bathrooms
- Bedrooms: 3
- Bathrooms: 2
- Full bathrooms: 2
Primary bedroom
- Features: Ceiling Fan(s), Walk-In Closet(s)
- Level: First
- Dimensions: 0 x 0
Primary bathroom
- Features: Dual Sinks, Garden Tub/Roman Tub, Separate Shower
- Level: First
- Dimensions: 0 x 0
Dining room
- Level: First
- Dimensions: 0 x 0
Kitchen
- Features: Built-in Features, Eat-in Kitchen, Pantry
- Level: First
- Dimensions: 0 x 0
Living room
- Features: Ceiling Fan(s)
- Level: First
- Dimensions: 0 x 0
Office
- Level: First
- Dimensions: 0 x 0
Heating
- Electric
Cooling
- Electric
Appliances
- Included: Dishwasher, Electric Range, Disposal, Refrigerator
- Laundry: Washer Hookup, Electric Dryer Hookup, Laundry in Utility Room
Features
- Open Floorplan, Pantry, Cable TV, Vaulted Ceiling(s), Walk-In Closet(s)
- Flooring: Carpet
- Has basement: No
- Has fireplace: No
Interior area
- Total interior livable area: 1,697 sqft
Property
Parking
- Total spaces: 2
- Parking features: Driveway, Garage, Oversized
- Attached garage spaces: 2
- Has uncovered spaces: Yes
Features
- Levels: One
- Stories: 1
- Patio & porch: Covered
- Exterior features: Lighting, Private Yard, Rain Gutters, Storage
- Pool features: None
Lot
- Size: 1.02 Acres
- Features: Acreage, Back Yard, Corner Lot, Lawn, Landscaped, Sprinkler System
Details
- Additional structures: Storage
- Parcel number: 777348
Construction
Type & style
- Home type: SingleFamily
- Architectural style: Detached
- Property subtype: Single Family Residence
Materials
- Foundation: Slab
Condition
- Year built: 2005
Utilities & green energy
- Sewer: Septic Tank
- Utilities for property: Septic Available, Cable Available
Community & neighborhood
Location
- Region: Decatur
- Subdivision: Highland Hills Ph1
HOA & financial
HOA
- Has HOA: Yes
- HOA fee: $266 annually
- Services included: Maintenance Grounds
- Association name: Principal Management Group
- Association phone: 214-368-4030
Other
Other facts
- Listing terms: Cash,Conventional,FHA 203(k),FHA,VA Loan
Price history
| Date | Event | Price |
|---|---|---|
| 5/9/2025 | Sold | -- |
Source: NTREIS #20870096 Report a problem | ||
| 4/17/2025 | Pending sale | $439,000$259/sqft |
Source: NTREIS #20870096 Report a problem | ||
| 4/11/2025 | Contingent | $439,000$259/sqft |
Source: NTREIS #20870096 Report a problem | ||
| 3/14/2025 | Listed for sale | $439,000$259/sqft |
Source: NTREIS #20870096 Report a problem | ||
Public tax history
| Year | Property taxes | Tax assessment |
|---|---|---|
| 2025 | -- | $334,641 +3.3% |
| 2024 | $546 +0.2% | $324,005 +7.2% |
| 2023 | $545 | $302,254 +10% |
Find assessor info on the county website
Neighborhood: Highland Hills
Nearby schools
GreatSchools rating
- 4/10Carson Elementary SchoolGrades: PK-5Distance: 8.7 mi
- 5/10McCarroll Middle SchoolGrades: 6-8Distance: 10.3 mi
- 5/10Decatur High SchoolGrades: 9-12Distance: 9 mi
Schools provided by the listing agent
- Elementary: Carson
- Middle: Mccarroll
- High: Decatur
- District: Decatur ISD
Source: NTREIS. This data may not be complete. We recommend contacting the local school district to confirm school assignments for this home.
Get a cash offer in 3 minutes
Find out how much your home could sell for in as little as 3 minutes with a no-obligation cash offer.
Estimated market value$373,300
Get a cash offer in 3 minutes
Find out how much your home could sell for in as little as 3 minutes with a no-obligation cash offer.
Estimated market value
$373,300

