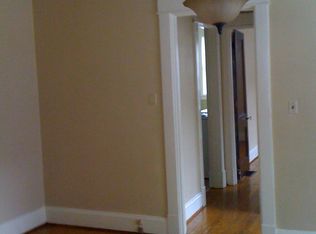Sold for $664,000
$664,000
335 Irvine Rd, Lexington, KY 40502
3beds
2,219sqft
Single Family Residence
Built in 1924
6,159.38 Square Feet Lot
$-- Zestimate®
$299/sqft
$3,235 Estimated rent
Home value
Not available
Estimated sales range
Not available
$3,235/mo
Zestimate® history
Loading...
Owner options
Explore your selling options
What's special
Located on a quaint street in Ashland Park, this classic craftsman style 3 BR, 2 full bath house offers it all. For those seeking serenity, the beautiful back deck and patio area offer seclusion; for those wanting convenience, this gem is only minutes away for great dining and shopping; and for those that like to entertain, this property is equipped with a kitchen that not only offers functionality, but great style as well. The front porch is a great place to relax and enjoy the neighborhood, while the open floor plan interior is great for handling small and larger gatherings of friends and family.
A first-floor primary bedroom is convenient and well equipped with lots of custom built-in cabinetry and the main floor master bath has been completely renovated with custom cabinetry and a walk-in shower. There is a second bedroom located on the first floor which can be used as a bedroom or an office if so needed. The upstairs has a third bedroom and full bath and a space that can also be used as an office. Just off the kitchen is a huge mud room/laundry that makes keeping the home neat and clean a breeze.
Zillow last checked: 8 hours ago
Listing updated: November 25, 2025 at 09:07am
Listed by:
Chance Hoover 859-983-6235,
ERA Select Real Estate
Bought with:
GLAR Non-Member
GLAR Office - non member
Source: Imagine MLS,MLS#: 24015135
Facts & features
Interior
Bedrooms & bathrooms
- Bedrooms: 3
- Bathrooms: 2
- Full bathrooms: 2
Heating
- Forced Air
Cooling
- Electric
Appliances
- Included: Dryer, Dishwasher, Gas Range, Microwave, Refrigerator, Washer
- Laundry: Main Level
Features
- Master Downstairs
- Flooring: Hardwood, Tile
- Windows: Blinds
- Basement: Unfinished
- Has fireplace: Yes
Interior area
- Total structure area: 2,219
- Total interior livable area: 2,219 sqft
- Finished area above ground: 2,219
- Finished area below ground: 0
Property
Parking
- Total spaces: 1
- Parking features: Detached Garage, Driveway
- Garage spaces: 1
- Has uncovered spaces: Yes
Features
- Levels: One and One Half
- Patio & porch: Patio
- Fencing: Other,Privacy
- Has view: Yes
- View description: Neighborhood
Lot
- Size: 6,159 sqft
Details
- Parcel number: 14555050
Construction
Type & style
- Home type: SingleFamily
- Architectural style: Craftsman
- Property subtype: Single Family Residence
Materials
- Brick Veneer, HardiPlank Type
- Foundation: Block, Stone
- Roof: Dimensional Style,Shingle
Condition
- New construction: No
- Year built: 1924
Utilities & green energy
- Sewer: Public Sewer
- Water: Public
- Utilities for property: Electricity Connected, Sewer Connected, Water Connected
Community & neighborhood
Location
- Region: Lexington
- Subdivision: Ashland Park
Price history
| Date | Event | Price |
|---|---|---|
| 6/5/2025 | Sold | $664,000-5%$299/sqft |
Source: | ||
| 5/16/2025 | Pending sale | $699,000$315/sqft |
Source: | ||
| 3/26/2025 | Price change | $699,000-4.2%$315/sqft |
Source: | ||
| 1/20/2025 | Price change | $729,999-2%$329/sqft |
Source: | ||
| 7/26/2024 | Listed for sale | $745,000$336/sqft |
Source: | ||
Public tax history
| Year | Property taxes | Tax assessment |
|---|---|---|
| 2023 | $5,071 -3.2% | $410,100 |
| 2022 | $5,239 | $410,100 |
| 2021 | $5,239 | $410,100 |
Find assessor info on the county website
Neighborhood: Chevy Chase-Ashland Park
Nearby schools
GreatSchools rating
- 9/10Cassidy Elementary SchoolGrades: K-5Distance: 0.3 mi
- 7/10Morton Middle SchoolGrades: 6-8Distance: 0.4 mi
- 8/10Henry Clay High SchoolGrades: 9-12Distance: 1.3 mi
Schools provided by the listing agent
- Elementary: Cassidy
- Middle: Morton
- High: Henry Clay
Source: Imagine MLS. This data may not be complete. We recommend contacting the local school district to confirm school assignments for this home.
Get pre-qualified for a loan
At Zillow Home Loans, we can pre-qualify you in as little as 5 minutes with no impact to your credit score.An equal housing lender. NMLS #10287.
