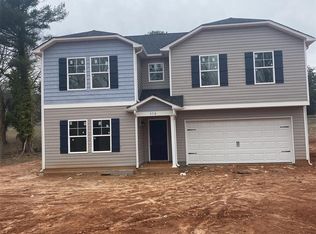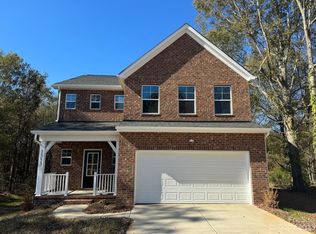Spacious 2 br 3 bath brick ranch home with basement on approx 7.999 acres. Home is built w/an open floor plan & has neutral colors throughout. Large rooms throughout home. Main level: 2 bedrooms, 2 baths, living room (w/brick f/p w/gas logs), dining room, kitchen (w/granite countertops, tile backsplash, breakfast bar & lots of cabinets & countertop space), laundry room (w/cabinets), large sun room (w/vaulted ceiling). Basement level: family room (w/brick f/p w/gas logs), rec room, bonus room (w/closet), bath (w/jetted tub & walk-in shower), garage/office (w/ built-in cabinets). Primary bedroom has 2 walk-in closets & BR 2 has a walk-in closet. Bath 3 has a double vanity. Home has a covered rocking chair front porch & a covered rear porch w/built-in gas grill. The home has a side-load double garage w/epoxy floor, a detached single garage & 3 detached double carports. There are 2 concrete driveways: 1 to the side-load garage; 1 to the rear basement garage door. This home is a MUST SEE!
This property is off market, which means it's not currently listed for sale or rent on Zillow. This may be different from what's available on other websites or public sources.


