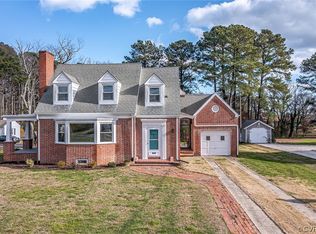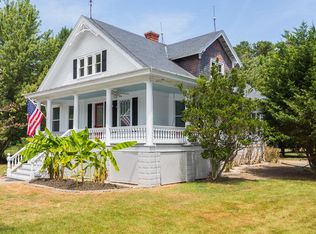Sold for $460,000
$460,000
335 Main St, Reedville, VA 22539
4beds
2,217sqft
Single Family Residence
Built in 1925
0.59 Acres Lot
$469,400 Zestimate®
$207/sqft
$2,617 Estimated rent
Home value
$469,400
Estimated sales range
Not available
$2,617/mo
Zestimate® history
Loading...
Owner options
Explore your selling options
What's special
CLASSIC BUNGALOW IN THE HEART OF REEDVILLE! Prime location on Main Street allows for great walkability to restaurants, the Reedville Fishermen's Museum, waterfront activities and more! The home boasts a wonderful, open floor plan featuring large Living and Dining Rooms - each with access to the HUGE wrap porch. RENOVATED Kitchen with granite, recessed lights and plentiful cabinetry. First Floor Bedroom with RENOVATED Full Bath and Sunny rear Den/Office. Upstairs Features 3 additional Bedroom including front Primary with walk-in closet and additional RENOVATED Full Bath. Period architectural detail and wood flooring throughout. FRESHLY PAINTED INSIDE & OUT. Full unfinished Basement PLUS 2-Car detached Garage with storage. Heat pump/central air with oil backup; Broadband internet access.
Zillow last checked: 8 hours ago
Listing updated: January 26, 2025 at 03:52am
Listed by:
Kenneth Hurst 804-683-5366,
Ken Hurst Real Estate
Bought with:
NON MLS USER MLS
NON MLS OFFICE
Source: CVRMLS,MLS#: 2428926 Originating MLS: Central Virginia Regional MLS
Originating MLS: Central Virginia Regional MLS
Facts & features
Interior
Bedrooms & bathrooms
- Bedrooms: 4
- Bathrooms: 3
- Full bathrooms: 2
- 1/2 bathrooms: 1
Primary bedroom
- Description: H/W, 4 Front Wndws, C/F, Walk-In Clst
- Level: Second
- Dimensions: 13.0 x 13.0
Bedroom 2
- Description: H/W, Dbl Side Wndw, Closet (Current Office)
- Level: First
- Dimensions: 11.5 x 14.5
Bedroom 3
- Description: H/W, Dbl Side Wndws, Lg Storage Closet, C/F
- Level: Second
- Dimensions: 13.5 x 11.5
Bedroom 4
- Description: H/W, Dbl Side Windws, Lg Closet
- Level: Second
- Dimensions: 8.5 x 12.0
Dining room
- Description: H/W, Open, Lg Frnt Wndw, Side Porch Access
- Level: First
- Dimensions: 15.5 x 13.5
Other
- Description: Tub & Shower
- Level: First
Other
- Description: Shower
- Level: Second
Half bath
- Level: First
Kitchen
- Description: RENOVATED! Granite, Recessed Ltng, Ample Cabinetry
- Level: First
- Dimensions: 16.5 x 12.0
Living room
- Description: H/W Flrs, Lg Frnt Wndw, Blt-Ins, Side Porch Access
- Level: First
- Dimensions: 16.0 x 17.0
Office
- Description: H/W, Bright! Triple Side & Triple Rear Wndws
- Level: First
- Dimensions: 11.5 x 12.5
Heating
- Electric, Forced Air, Heat Pump, Oil
Cooling
- Central Air
Appliances
- Included: Dryer, Dishwasher, Electric Cooking, Electric Water Heater, Disposal, Microwave, Refrigerator, Washer
Features
- Bedroom on Main Level
- Flooring: Ceramic Tile, Wood
- Basement: Full,Unfinished,Walk-Out Access
- Attic: Access Only
- Has fireplace: No
Interior area
- Total interior livable area: 2,217 sqft
- Finished area above ground: 2,217
- Finished area below ground: 0
Property
Parking
- Total spaces: 2
- Parking features: Driveway, Detached, Garage, Off Street, Oversized, Storage, Unpaved
- Garage spaces: 2
- Has uncovered spaces: Yes
Features
- Levels: Two
- Stories: 2
- Patio & porch: Front Porch, Screened, Wrap Around
- Exterior features: Unpaved Driveway
- Pool features: None
- Fencing: None
- Body of water: Cockrell Creek
Lot
- Size: 0.59 Acres
- Features: Level
Details
- Parcel number: 38B101150
Construction
Type & style
- Home type: SingleFamily
- Architectural style: Bungalow,Cottage,Two Story
- Property subtype: Single Family Residence
Materials
- Drywall, Frame, Plaster, Wood Siding
- Roof: Shingle
Condition
- Resale
- New construction: No
- Year built: 1925
Utilities & green energy
- Sewer: Public Sewer
- Water: Public
Community & neighborhood
Location
- Region: Reedville
- Subdivision: None
Other
Other facts
- Ownership: Individuals
- Ownership type: Sole Proprietor
Price history
| Date | Event | Price |
|---|---|---|
| 1/24/2025 | Sold | $460,000-5.2%$207/sqft |
Source: | ||
| 12/25/2024 | Pending sale | $485,000$219/sqft |
Source: | ||
| 11/5/2024 | Listed for sale | $485,000+94%$219/sqft |
Source: | ||
| 8/23/2021 | Sold | $250,000$113/sqft |
Source: | ||
| 7/30/2021 | Pending sale | $250,000$113/sqft |
Source: | ||
Public tax history
| Year | Property taxes | Tax assessment |
|---|---|---|
| 2025 | $1,655 +12.1% | $223,700 |
| 2024 | $1,476 +8.2% | $223,700 |
| 2023 | $1,365 | $223,700 |
Find assessor info on the county website
Neighborhood: 22539
Nearby schools
GreatSchools rating
- 5/10Northumberland Elementary SchoolGrades: PK-5Distance: 10.1 mi
- 4/10Northumberland Middle SchoolGrades: 6-8Distance: 10.1 mi
- 6/10Northumberland High SchoolGrades: 9-12Distance: 10.2 mi
Schools provided by the listing agent
- Elementary: Northumberland
- Middle: Northumberland
- High: Northumberland
Source: CVRMLS. This data may not be complete. We recommend contacting the local school district to confirm school assignments for this home.
Get pre-qualified for a loan
At Zillow Home Loans, we can pre-qualify you in as little as 5 minutes with no impact to your credit score.An equal housing lender. NMLS #10287.

