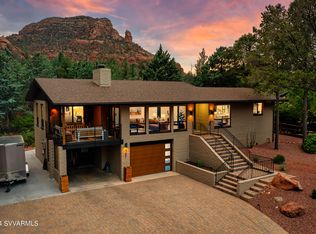A cornucopia of delights awaits you in this Charming Craftsmen style home backing National Forest with RED ROCK VIEWS. Completely fenced and with additional interior privacy and walled fences - this treasure box opens with custom wrought iron metal gates for you to either stroll up the enormous paved driveway to your back walled sanctum, or when entering through the main entrance be immersed in colored gardens, towering trees, paved pathways and patios. Front Double Dutch Door opens into a Wonderful home adorned with engineered cherry flooring, updated bathrooms, a ''True'' Great room complimented with a Wall to Wall Stone Fireplace with Niches and Stone Shelves and Wood Beamed Ceilings that flow through the Main Living Area. Downstairs Bedrooms enjoy views, with each having own
This property is off market, which means it's not currently listed for sale or rent on Zillow. This may be different from what's available on other websites or public sources.

