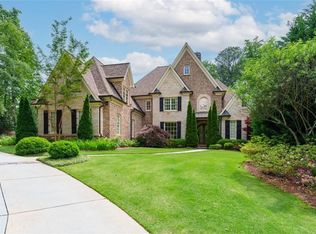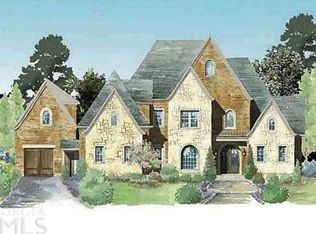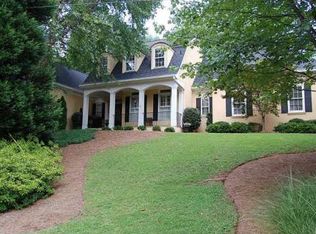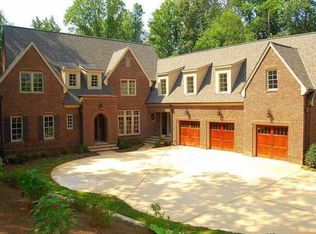Sophisticated contemporary home filled with an abundance of natural light. Magnificent design with two story living room featuring a wall of windows. Open concept for easy entertaining and flow. Chef's kitchen with large island is open to the family room. Large master on main has soaring ceilings, with a bonus room. 4 bedrooms up. Mud room. Partially finished basement with full bath, wet bar, lounge area and access to the gunite pool and fenced back yard with play area. Excellent location close to Chastain Park, shopping, restaurants and schools.
This property is off market, which means it's not currently listed for sale or rent on Zillow. This may be different from what's available on other websites or public sources.



