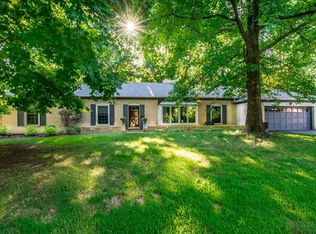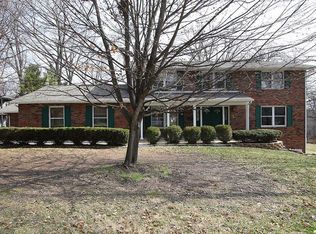Closed
Listing Provided by:
Eric Johnson 618-975-0114,
Keller Williams Pinnacle
Bought with: Thrive Realty Group, LLC
$497,461
335 N Powder Mill Rd, Belleville, IL 62223
5beds
4,298sqft
Single Family Residence
Built in 1970
0.56 Acres Lot
$525,900 Zestimate®
$116/sqft
$3,625 Estimated rent
Home value
$525,900
$468,000 - $589,000
$3,625/mo
Zestimate® history
Loading...
Owner options
Explore your selling options
What's special
Welcome to 355 N Powder Mill Rd! This elegant French-style two-story home offers timeless architectural charm and classic design elements that make a lasting impression from the moment you arrive. The property offers both sophistication and privacy, featuring five generously sized bedrooms and six well-appointed bathrooms. Step into the expansive foyer, where high ceilings and abundant natural light set the tone for the rest of the home. The living room and hearth room showcase beautiful vintage woodwork, evoking a rich sense of history and craftsmanship. French doors open to a large patio, perfect for relaxing or entertaining outdoors. The kitchen boasts elegant stone countertops, a spacious center island with a built-in gas stovetop, a wall-mounted oven, and sleek stainless-steel appliances. Just off the kitchen is a bright and open laundry area, thoughtfully equipped with built-in shelving to keep daily tasks organized and efficient. Up the winding staircase, you'll find five well-appointed bedrooms, including a primary suite that offers the convenience of his-and-hers baths. Each space offers flexibility and comfort, making the home ideal for both everyday living and special occasions. Set on an expansive lot, this home offers ample outdoor space for gardens, patios, or future enhancements—truly a canvas to make your own. Schedule a private tour today and see if this remarkable property feels like home.
Zillow last checked: 8 hours ago
Listing updated: August 06, 2025 at 03:07pm
Listing Provided by:
Eric Johnson 618-975-0114,
Keller Williams Pinnacle
Bought with:
Caren Kelly, 471.021986
Thrive Realty Group, LLC
Source: MARIS,MLS#: 25028597 Originating MLS: Southwestern Illinois Board of REALTORS
Originating MLS: Southwestern Illinois Board of REALTORS
Facts & features
Interior
Bedrooms & bathrooms
- Bedrooms: 5
- Bathrooms: 6
- Full bathrooms: 3
- 1/2 bathrooms: 3
- Main level bathrooms: 2
Primary bedroom
- Features: Floor Covering: Carpeting
- Level: Upper
Bedroom
- Features: Floor Covering: Carpeting
- Level: Upper
Bedroom
- Features: Floor Covering: Carpeting
- Level: Upper
Bedroom
- Features: Floor Covering: Carpeting
- Level: Upper
Bedroom
- Features: Floor Covering: Carpeting
- Level: Upper
Primary bathroom
- Features: Floor Covering: Ceramic Tile
- Level: Upper
Bathroom
- Features: Floor Covering: Ceramic Tile
- Level: Lower
Bathroom
- Features: Floor Covering: Ceramic Tile
- Level: Main
Bathroom
- Features: Floor Covering: Ceramic Tile
- Level: Main
Dining room
- Features: Floor Covering: Wood
- Level: Main
Family room
- Features: Floor Covering: Carpeting
- Level: Lower
Family room
- Features: Floor Covering: Carpeting
- Level: Lower
Hearth room
- Features: Floor Covering: Wood
- Level: Main
Kitchen
- Features: Floor Covering: Ceramic Tile
- Level: Main
Laundry
- Features: Floor Covering: Ceramic Tile
- Level: Main
Living room
- Features: Floor Covering: Wood
- Level: Main
Recreation room
- Features: Floor Covering: Carpeting
- Level: Lower
Heating
- Forced Air, Electric
Cooling
- Central Air, Electric
Appliances
- Included: Dishwasher, Double Oven, Dryer, Gas Cooktop, Microwave, Stainless Steel Appliance(s), Washer, Wine Cooler, Electric Water Heater, Water Softener Rented
- Laundry: Main Level
Features
- Separate Dining, Kitchen Island, Eat-in Kitchen, Granite Counters, Two Story Entrance Foyer
- Doors: Panel Door(s), French Doors
- Windows: Bay Window(s)
- Has basement: Yes
- Number of fireplaces: 3
- Fireplace features: Recreation Room, Masonry, Basement, Living Room
Interior area
- Total structure area: 4,298
- Total interior livable area: 4,298 sqft
- Finished area above ground: 3,498
- Finished area below ground: 800
Property
Parking
- Total spaces: 3
- Parking features: Attached, Circular Driveway, Garage, Garage Door Opener, Off Street
- Attached garage spaces: 3
- Has uncovered spaces: Yes
Features
- Levels: Two
- Patio & porch: Patio
Lot
- Size: 0.56 Acres
- Dimensions: 2 Parcels: 196*219 and
- Features: Adjoins Wooded Area, Cul-De-Sac, Level, Sprinklers In Front, Sprinklers In Rear
Details
- Parcel number: 0702.0103014
- Special conditions: Standard
Construction
Type & style
- Home type: SingleFamily
- Architectural style: French Provincial,Other
- Property subtype: Single Family Residence
Materials
- Brick Veneer
Condition
- Year built: 1970
Utilities & green energy
- Sewer: Public Sewer
- Water: Public
- Utilities for property: None
Community & neighborhood
Location
- Region: Belleville
- Subdivision: Mill Woods North 1st Add
Other
Other facts
- Listing terms: Cash,Conventional,FHA,VA Loan
- Ownership: Private
- Road surface type: Asphalt
Price history
| Date | Event | Price |
|---|---|---|
| 8/4/2025 | Sold | $497,461-3.4%$116/sqft |
Source: | ||
| 6/28/2025 | Pending sale | $515,000$120/sqft |
Source: | ||
| 6/14/2025 | Listed for sale | $515,000+85.6%$120/sqft |
Source: | ||
| 2/5/2020 | Sold | $277,500-2.6%$65/sqft |
Source: | ||
| 1/5/2020 | Pending sale | $285,000$66/sqft |
Source: Nester Realty #19010662 Report a problem | ||
Public tax history
| Year | Property taxes | Tax assessment |
|---|---|---|
| 2023 | -- | $119,912 +10.2% |
| 2022 | -- | $108,813 +7.7% |
| 2021 | -- | $101,024 -11.1% |
Find assessor info on the county website
Neighborhood: 62223
Nearby schools
GreatSchools rating
- 5/10Signal Hill Elementary SchoolGrades: PK-8Distance: 0.6 mi
- NACenter for Academic & Vocational Excellence (The Cave)Grades: 9-12Distance: 1.8 mi
Schools provided by the listing agent
- Elementary: Signal Hill Dist 181
- Middle: Signal Hill Dist 181
- High: Belleville High School-West
Source: MARIS. This data may not be complete. We recommend contacting the local school district to confirm school assignments for this home.
Get a cash offer in 3 minutes
Find out how much your home could sell for in as little as 3 minutes with a no-obligation cash offer.
Estimated market value$525,900
Get a cash offer in 3 minutes
Find out how much your home could sell for in as little as 3 minutes with a no-obligation cash offer.
Estimated market value
$525,900

