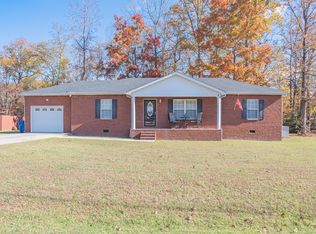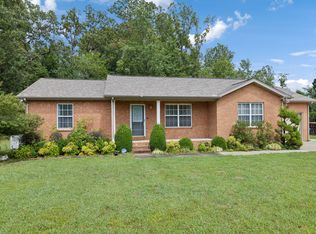Closed
$285,000
335 Oak Hollow Rd, Manchester, TN 37355
3beds
1,287sqft
Single Family Residence, Residential
Built in 2006
0.39 Acres Lot
$287,900 Zestimate®
$221/sqft
$1,678 Estimated rent
Home value
$287,900
$248,000 - $334,000
$1,678/mo
Zestimate® history
Loading...
Owner options
Explore your selling options
What's special
PRIME LOCATION! Just 4 minutes from I-24! USDA Eligible (0% down)! This stunning all-brick 3-bedroom, 2-bath home offers peaceful neighborhood living with quick access to city conveniences. Inside, enjoy beautiful hardwood floors, a kitchen complete with stainless steel appliances, and an open layout perfect for family and entertaining. Recent updates include roof, HVAC, and water heater for worry-free comfort. Step outside to a large, fully fenced backyard with a custom patio, ideal for relaxing or gatherings. With NO HOA and low taxes, plus close proximity to schools, shopping, and Fred Deadman Park’s lighted tennis courts, this home perfectly balances comfort, convenience, and freedom. Don’t miss your chance to make it yours! Selling AS-IS.
Zillow last checked: 8 hours ago
Listing updated: September 20, 2025 at 02:49pm
Listing Provided by:
Miriam Cervantes 615-651-5506,
Cadence Real Estate
Bought with:
Sarah M Whitaker, 273936
Century 21 Prestige Nashville
Source: RealTracs MLS as distributed by MLS GRID,MLS#: 2964067
Facts & features
Interior
Bedrooms & bathrooms
- Bedrooms: 3
- Bathrooms: 2
- Full bathrooms: 2
- Main level bedrooms: 3
Heating
- Central
Cooling
- Central Air
Appliances
- Included: Electric Oven, Cooktop, Refrigerator
- Laundry: Electric Dryer Hookup, Washer Hookup
Features
- Ceiling Fan(s), Open Floorplan, Walk-In Closet(s)
- Flooring: Wood
- Basement: None,Crawl Space
Interior area
- Total structure area: 1,287
- Total interior livable area: 1,287 sqft
- Finished area above ground: 1,287
Property
Parking
- Total spaces: 1
- Parking features: Garage Faces Front
- Attached garage spaces: 1
Features
- Levels: One
- Stories: 1
- Patio & porch: Deck
- Fencing: Back Yard
Lot
- Size: 0.39 Acres
- Dimensions: 100 x 158.03 IRR
Details
- Parcel number: 085C E 05500 000
- Special conditions: Standard
- Other equipment: Air Purifier
Construction
Type & style
- Home type: SingleFamily
- Architectural style: Ranch
- Property subtype: Single Family Residence, Residential
Materials
- Brick
- Roof: Shingle
Condition
- New construction: No
- Year built: 2006
Utilities & green energy
- Sewer: Public Sewer
- Water: Public
- Utilities for property: Water Available
Community & neighborhood
Location
- Region: Manchester
- Subdivision: River Chase
Price history
| Date | Event | Price |
|---|---|---|
| 9/20/2025 | Sold | $285,000$221/sqft |
Source: | ||
| 8/13/2025 | Contingent | $285,000$221/sqft |
Source: | ||
| 7/31/2025 | Listed for sale | $285,000+0.9%$221/sqft |
Source: | ||
| 5/22/2024 | Sold | $282,500$220/sqft |
Source: | ||
| 3/26/2024 | Pending sale | $282,500$220/sqft |
Source: | ||
Public tax history
| Year | Property taxes | Tax assessment |
|---|---|---|
| 2025 | $1,565 | $43,125 |
| 2024 | $1,565 | $43,125 |
| 2023 | $1,565 | $43,125 |
Find assessor info on the county website
Neighborhood: 37355
Nearby schools
GreatSchools rating
- 8/10College Street Elementary SchoolGrades: PK-5Distance: 1.5 mi
- 6/10Westwood Jr High SchoolGrades: 6-8Distance: 2.2 mi
Schools provided by the listing agent
- Elementary: College Street Elementary
- Middle: Coffee County Middle School
- High: Coffee County Central High School
Source: RealTracs MLS as distributed by MLS GRID. This data may not be complete. We recommend contacting the local school district to confirm school assignments for this home.
Get a cash offer in 3 minutes
Find out how much your home could sell for in as little as 3 minutes with a no-obligation cash offer.
Estimated market value$287,900
Get a cash offer in 3 minutes
Find out how much your home could sell for in as little as 3 minutes with a no-obligation cash offer.
Estimated market value
$287,900

