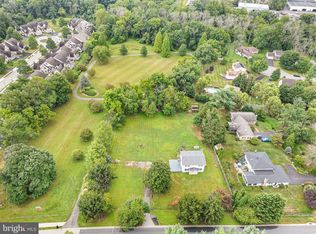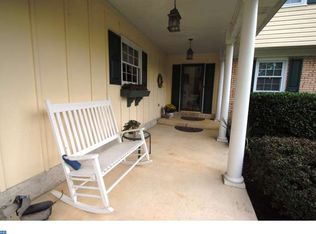Unique opportunity to own a little piece of Newark in a quiet area and across from the Newark Reservoir, and a new park with playground. Karpinski Park is adjacent to the property. See map. Its a beautiful area with walking distance to downtown Newark. This property is only to be sold with 337 and 339 Old Paper Mill Road. Previously subdivided and legally complete, but to build a home, a connection to New Castle County sewer is required. Existing home on 335 has been completely updated and a new septic was installed last year. Price reduced &75K to allow new homeowner to tie into sewer and also build on other approved lots. Taxes and assessed value listed here are for all three parcels added together, but all must be sold as package and one price for $650,000 Live in or rent existing home while you build your dream home. Or build on both lots, sell the other two after yours is complete.
This property is off market, which means it's not currently listed for sale or rent on Zillow. This may be different from what's available on other websites or public sources.


