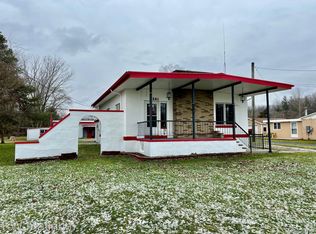Sold for $245,000
$245,000
335 Pickford Rd, Kimball, MI 48074
3beds
2,500sqft
Single Family Residence
Built in 1962
1.01 Acres Lot
$249,500 Zestimate®
$98/sqft
$1,763 Estimated rent
Home value
$249,500
$237,000 - $262,000
$1,763/mo
Zestimate® history
Loading...
Owner options
Explore your selling options
What's special
Fully Remodeled Ranch on 1 Acre – Stylish, Spacious & Move-In Ready!
Welcome to this beautifully remodeled ranch, perfectly nestled on a full acre of land in peaceful Kimball Township. From the moment you arrive, you’ll appreciate the updates and thoughtful touches that make this home stand out.
Step inside to find a bright, open layout featuring newer windows that flood the space with natural light, and a new roof for peace of mind. The modern kitchen boasts updated cabinetry, countertops, and appliances ideal for both daily living and entertaining. The main bath has been tastefully updated, and the additional half bath adds convenience for guests. Sip coffee in the morning, and wine in the evenings on the enclosed porch overlooking the full acre of land provides endless possibilities: garden, entertain, or simply relax in your own treed lot with plenty of room to roam. **Current Buyer Financing Fell Through** Have appraisal at value, Inspection repairs complete and ready to close with the right buyer.
Downstairs, enjoy a finished basement offering extra space for a family room, home office, gym, or game room—whatever fits your lifestyle.
Whether you're looking for your forever home or a peaceful country escape with modern amenities, this one checks all the boxes.
Zillow last checked: 8 hours ago
Listing updated: October 07, 2025 at 10:29am
Listed by:
Dane T Ramsden 248-655-7955,
Keller Williams Paint Creek
Bought with:
Ariel Radtke Johns, 6501412463
KW Platinum
Source: Realcomp II,MLS#: 20251005240
Facts & features
Interior
Bedrooms & bathrooms
- Bedrooms: 3
- Bathrooms: 2
- Full bathrooms: 1
- 1/2 bathrooms: 1
Heating
- Forced Air, Natural Gas
Appliances
- Included: Free Standing Gas Oven, Free Standing Refrigerator
Features
- Basement: Daylight,Finished,Full
- Has fireplace: Yes
- Fireplace features: Master Bedroom
Interior area
- Total interior livable area: 2,500 sqft
- Finished area above ground: 1,300
- Finished area below ground: 1,200
Property
Parking
- Total spaces: 2
- Parking features: Two Car Garage, Attached
- Attached garage spaces: 2
Features
- Levels: One
- Stories: 1
- Entry location: GroundLevelwSteps
- Patio & porch: Enclosed, Porch
- Pool features: None
Lot
- Size: 1.01 Acres
- Dimensions: 80 x 550
Details
- Parcel number: 256100080000
- Special conditions: Short Sale No,Standard
Construction
Type & style
- Home type: SingleFamily
- Architectural style: Ranch
- Property subtype: Single Family Residence
Materials
- Brick
- Foundation: Basement, Block
- Roof: Asphalt
Condition
- New construction: No
- Year built: 1962
- Major remodel year: 2025
Utilities & green energy
- Sewer: Public Sewer
- Water: Waterat Street, Well
Community & neighborhood
Location
- Region: Kimball
- Subdivision: SUPRVRS OF MILLS LITTLE FARMS-KIMBALL TOWNSHIP
Other
Other facts
- Listing agreement: Exclusive Right To Sell
- Listing terms: Cash,Conventional,FHA,Va Loan
Price history
| Date | Event | Price |
|---|---|---|
| 10/7/2025 | Sold | $245,000-7.5%$98/sqft |
Source: | ||
| 9/30/2025 | Pending sale | $264,900$106/sqft |
Source: | ||
| 8/16/2025 | Listed for sale | $264,900$106/sqft |
Source: | ||
| 7/16/2025 | Pending sale | $264,900$106/sqft |
Source: | ||
| 6/26/2025 | Price change | $264,900-1.9%$106/sqft |
Source: | ||
Public tax history
| Year | Property taxes | Tax assessment |
|---|---|---|
| 2025 | $1,282 +4.9% | $77,100 -2.9% |
| 2024 | $1,222 +4.2% | $79,400 +4.7% |
| 2023 | $1,173 +19.4% | $75,800 +8.9% |
Find assessor info on the county website
Neighborhood: 48074
Nearby schools
GreatSchools rating
- 8/10Gardens Elementary SchoolGrades: PK-5Distance: 1.1 mi
- 5/10Marysville Middle SchoolGrades: 6-8Distance: 1.8 mi
- 8/10Marysville High SchoolGrades: 9-12Distance: 1.8 mi
Get a cash offer in 3 minutes
Find out how much your home could sell for in as little as 3 minutes with a no-obligation cash offer.
Estimated market value
$249,500
