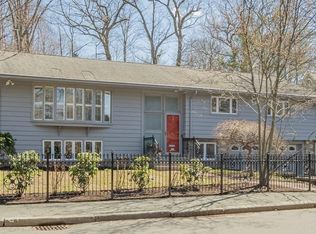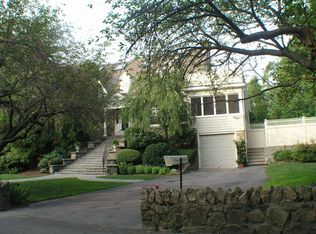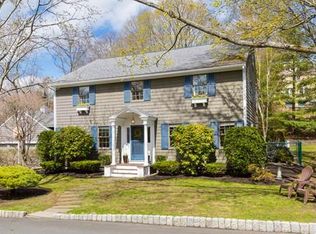Sold for $1,150,000
$1,150,000
335 Puritan Rd, Swampscott, MA 01907
3beds
1,954sqft
Single Family Residence
Built in 1915
0.29 Acres Lot
$1,151,200 Zestimate®
$589/sqft
$4,384 Estimated rent
Home value
$1,151,200
$1.05M - $1.25M
$4,384/mo
Zestimate® history
Loading...
Owner options
Explore your selling options
What's special
Live the ultimate coastal lifestyle at 335 Puritan Road in Swampscott, just moments from Eisman's beach, the beloved Phillip's Park, and the town’s charming shops and restaurants. This fully renovated home offers 3+ bedrooms, 3 stylishly updated full baths, and mini-split AC throughout for year-round comfort. Upstairs features three generous bedrooms, including a peaceful primary that has a large walk-in closet. The home's inviting curb appeal is enhanced by lush, mature landscaping and an oversized pink front door that sets a playful yet elegant tone. Inside, an open-concept layout makes entertaining a breeze, while a one-car garage adds convenience. Whether you're heading out for a seaside stroll, enjoying a picnic at the park, or relaxing at home, 335 Puritan offers a perfect blend of modern comfort and coastal charm.
Zillow last checked: 8 hours ago
Listing updated: September 05, 2025 at 10:09am
Listed by:
Melissa Weinand 781-254-8669,
The Proper Nest Real Estate 781-797-4020
Bought with:
Judith Toner
The Proper Nest Real Estate
Source: MLS PIN,MLS#: 73407991
Facts & features
Interior
Bedrooms & bathrooms
- Bedrooms: 3
- Bathrooms: 3
- Full bathrooms: 3
- Main level bathrooms: 1
Primary bedroom
- Features: Walk-In Closet(s), Flooring - Hardwood
- Level: Second
Bedroom 2
- Features: Walk-In Closet(s), Flooring - Hardwood
- Level: Second
Bedroom 3
- Level: Second
Bathroom 1
- Features: Bathroom - Full, Remodeled
- Level: Main,First
Bathroom 2
- Features: Bathroom - Full, Bathroom - Tiled With Tub & Shower, Remodeled
- Level: Second
Bathroom 3
- Features: Bathroom - Full, Bathroom - Tiled With Shower Stall, Remodeled
- Level: Second
Dining room
- Features: Closet/Cabinets - Custom Built, Flooring - Hardwood, Window(s) - Picture
- Level: Main,First
Family room
- Features: Bathroom - Full, Balcony - Exterior
- Level: Main,First
Kitchen
- Features: Flooring - Hardwood, Countertops - Stone/Granite/Solid, Recessed Lighting, Stainless Steel Appliances
- Level: Main,First
Living room
- Features: Flooring - Hardwood, Window(s) - Picture
- Level: Main,First
Heating
- Forced Air, Oil, Ductless
Cooling
- Ductless
Appliances
- Included: Water Heater, Dishwasher, Disposal, Refrigerator, Freezer, Washer, Dryer, Range Hood
- Laundry: In Basement
Features
- Flooring: Tile, Hardwood
- Windows: Insulated Windows
- Basement: Full,Unfinished
- Number of fireplaces: 1
- Fireplace features: Living Room
Interior area
- Total structure area: 1,954
- Total interior livable area: 1,954 sqft
- Finished area above ground: 1,954
Property
Parking
- Total spaces: 3
- Parking features: Attached, Under, Storage, Paved Drive, Off Street, Driveway, Paved
- Attached garage spaces: 1
- Uncovered spaces: 2
Features
- Patio & porch: Porch, Patio
- Exterior features: Porch, Patio, Rain Gutters, Professional Landscaping, Garden, Stone Wall
- Waterfront features: 1/10 to 3/10 To Beach
Lot
- Size: 0.29 Acres
- Features: Gentle Sloping
Details
- Parcel number: M:0026 B:0091 L:0,2168829
- Zoning: A1
Construction
Type & style
- Home type: SingleFamily
- Architectural style: Colonial
- Property subtype: Single Family Residence
Materials
- Frame
- Foundation: Stone, Brick/Mortar
- Roof: Shingle
Condition
- Year built: 1915
Utilities & green energy
- Electric: 200+ Amp Service
- Sewer: Public Sewer
- Water: Public
Community & neighborhood
Community
- Community features: Public Transportation, Shopping, Tennis Court(s), Park, Walk/Jog Trails, Golf, Medical Facility, Bike Path, Conservation Area, House of Worship, Marina, Public School, T-Station, University
Location
- Region: Swampscott
Price history
| Date | Event | Price |
|---|---|---|
| 9/4/2025 | Sold | $1,150,000$589/sqft |
Source: MLS PIN #73407991 Report a problem | ||
| 8/4/2025 | Contingent | $1,150,000$589/sqft |
Source: MLS PIN #73407991 Report a problem | ||
| 7/22/2025 | Listed for sale | $1,150,000+65.5%$589/sqft |
Source: MLS PIN #73407991 Report a problem | ||
| 5/22/2019 | Sold | $695,000$356/sqft |
Source: Public Record Report a problem | ||
| 3/12/2019 | Pending sale | $695,000$356/sqft |
Source: William Raveis Real Estate #72457315 Report a problem | ||
Public tax history
| Year | Property taxes | Tax assessment |
|---|---|---|
| 2025 | $13,264 +4.3% | $1,156,400 +4.5% |
| 2024 | $12,719 +19.4% | $1,107,000 +22% |
| 2023 | $10,651 | $907,200 |
Find assessor info on the county website
Neighborhood: 01907
Nearby schools
GreatSchools rating
- 7/10Swampscott Middle SchoolGrades: PK,5-8Distance: 0.7 mi
- 8/10Swampscott High SchoolGrades: 9-12Distance: 1.5 mi
Get a cash offer in 3 minutes
Find out how much your home could sell for in as little as 3 minutes with a no-obligation cash offer.
Estimated market value$1,151,200
Get a cash offer in 3 minutes
Find out how much your home could sell for in as little as 3 minutes with a no-obligation cash offer.
Estimated market value
$1,151,200


