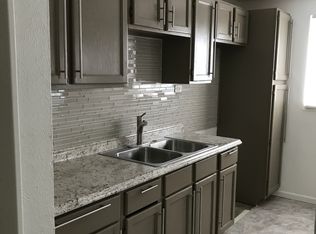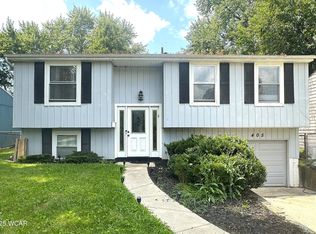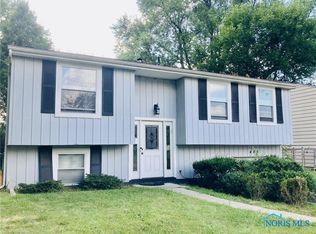Sold for $105,000
$105,000
335 Richards Rd, Toledo, OH 43607
4beds
1,524sqft
Single Family Residence
Built in 1970
6,098.4 Square Feet Lot
$124,400 Zestimate®
$69/sqft
$1,418 Estimated rent
Home value
$124,400
$118,000 - $131,000
$1,418/mo
Zestimate® history
Loading...
Owner options
Explore your selling options
What's special
Attention portfolio investors! Here is your opportunity to purchase a portfolio that will cash flow from day one! This sprawling split level features an open concept living, dining, and kitchen. Enjoy the large back yard and deck. This home must be purchased within an eight property, 9 unit portfolio (asking $725,000). 3308 Blackstone, 4506 Burnham, 1434 Emerson, 1439 Emerson, 3928 Hoiles (duplex), 335 Richards, 3508 Watson, 4053 Nebraska. Rent roll, proforma, map, and additional pictures available upon request. Call, text, or email today!
Zillow last checked: 8 hours ago
Listing updated: October 14, 2025 at 06:11am
Listed by:
Eric Puffenberger 614-949-5724,
W & R Property Management
Bought with:
Jackson Thomas Strong, 2024003712
Serenity Realty LLC
Source: NORIS,MLS#: 6132878
Facts & features
Interior
Bedrooms & bathrooms
- Bedrooms: 4
- Bathrooms: 2
- Full bathrooms: 2
Primary bedroom
- Level: Main
- Dimensions: 17 x 11
Bedroom 2
- Level: Main
- Dimensions: 12 x 10
Bedroom 3
- Level: Lower
- Dimensions: 11 x 10
Bedroom 4
- Level: Lower
- Dimensions: 11 x 11
Kitchen
- Level: Main
- Dimensions: 18 x 9
Living room
- Level: Main
- Dimensions: 16 x 12
Heating
- Forced Air, Natural Gas
Cooling
- Central Air
Appliances
- Included: Water Heater, Dryer, Refrigerator, Washer
Features
- Flooring: Carpet, Vinyl
- Has fireplace: No
Interior area
- Total structure area: 1,524
- Total interior livable area: 1,524 sqft
Property
Parking
- Total spaces: 1
- Parking features: Asphalt, Off Street, Driveway
- Garage spaces: 1
- Has uncovered spaces: Yes
Features
- Levels: Bi-Level
- Patio & porch: Deck
Lot
- Size: 6,098 sqft
- Dimensions: 6,000
Details
- Parcel number: 0334894
Construction
Type & style
- Home type: SingleFamily
- Architectural style: Contemporary
- Property subtype: Single Family Residence
Materials
- Aluminum Siding, Steel Siding, Vinyl Siding
- Foundation: Slab
- Roof: Shingle
Condition
- Year built: 1970
Utilities & green energy
- Electric: Circuit Breakers
- Sewer: Sanitary Sewer
- Water: Public
Community & neighborhood
Location
- Region: Toledo
- Subdivision: Chapel Hills
Other
Other facts
- Listing terms: Cash,Conventional
Price history
| Date | Event | Price |
|---|---|---|
| 9/26/2025 | Sold | $105,000-18.6%$69/sqft |
Source: NORIS #6132878 Report a problem | ||
| 9/15/2025 | Pending sale | $129,000$85/sqft |
Source: NORIS #6132878 Report a problem | ||
| 8/27/2025 | Contingent | $129,000$85/sqft |
Source: NORIS #6132878 Report a problem | ||
| 7/24/2025 | Listed for sale | $129,000+158%$85/sqft |
Source: NORIS #6132878 Report a problem | ||
| 1/25/2016 | Listing removed | $895$1/sqft |
Source: Remax Report a problem | ||
Public tax history
| Year | Property taxes | Tax assessment |
|---|---|---|
| 2024 | $1,950 +36.5% | $28,805 +36.9% |
| 2023 | $1,428 -0.1% | $21,035 |
| 2022 | $1,429 -2% | $21,035 |
Find assessor info on the county website
Neighborhood: Reynolds Corners
Nearby schools
GreatSchools rating
- 4/10Keyser Elementary SchoolGrades: PK-8Distance: 0.4 mi
- 2/10Rogers High SchoolGrades: 9-12Distance: 1.7 mi
Schools provided by the listing agent
- Elementary: Keyser
- High: Rogers
Source: NORIS. This data may not be complete. We recommend contacting the local school district to confirm school assignments for this home.

Get pre-qualified for a loan
At Zillow Home Loans, we can pre-qualify you in as little as 5 minutes with no impact to your credit score.An equal housing lender. NMLS #10287.


