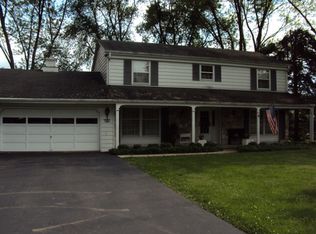Sold for $412,500
$412,500
335 Ridge Rd, Orwigsburg, PA 17961
4beds
2,384sqft
Single Family Residence
Built in 1969
0.38 Acres Lot
$431,800 Zestimate®
$173/sqft
$2,701 Estimated rent
Home value
$431,800
$341,000 - $544,000
$2,701/mo
Zestimate® history
Loading...
Owner options
Explore your selling options
What's special
Spacious Split-Level Home in Orwigsburg Borough! Welcome to this beautifully maintained split-level home located in the heart of Orwigsburg. Featuring 4 bedrooms and 2.5 baths, this home offers a thoughtfully designed layout for daily living and entertaining. The main level boasts a large living room, formal dining room, and a remodeled eat-in kitchen with a pantry. The cozy family room includes a gas fireplace, perfect for relaxing evenings and a office/den off the family room for privacy. Enjoy outdoor living with a screened-in back porch and a covered front patio, all situated on a beautiful, flat lot. The oversized garage and paved driveway (accommodating up to 6 cars) offer ample parking convenience. Additional highlights include a remodeled primary bedroom and full bath, Laundry in basement with a walkout exit, new roof, extended paved driveway and a heat pump/ central air unit for year round comfort. This move in ready home as a rare find in a desirable neighborhood. Schedule your showing today! Blue Mountain Schools.
Zillow last checked: 8 hours ago
Listing updated: August 19, 2025 at 05:57am
Listed by:
Denise Moore 570-385-3456,
BHHS Homesale Realty - Schuylkill Haven,
Listing Team: The Tara Romig Team
Bought with:
Jennifer Walton, RS335023
BHHS Homesale Realty - Schuylkill Haven
Source: Bright MLS,MLS#: PASK2022014
Facts & features
Interior
Bedrooms & bathrooms
- Bedrooms: 4
- Bathrooms: 3
- Full bathrooms: 2
- 1/2 bathrooms: 1
- Main level bathrooms: 1
Primary bedroom
- Features: Bathroom - Walk-In Shower, Double Sink
- Level: Upper
- Area: 234 Square Feet
- Dimensions: 18 x 13
Bedroom 1
- Level: Upper
- Area: 132 Square Feet
- Dimensions: 12 x 11
Bedroom 2
- Level: Upper
- Area: 180 Square Feet
- Dimensions: 15 x 12
Bedroom 3
- Level: Upper
- Area: 140 Square Feet
- Dimensions: 14 x 10
Bathroom 1
- Level: Upper
Dining room
- Level: Main
- Area: 150 Square Feet
- Dimensions: 15 x 10
Family room
- Features: Fireplace - Gas
- Level: Main
- Area: 350 Square Feet
- Dimensions: 25 x 14
Kitchen
- Features: Breakfast Room, Double Sink, Eat-in Kitchen, Pantry
- Level: Main
- Area: 192 Square Feet
- Dimensions: 16 x 12
Living room
- Level: Main
- Area: 312 Square Feet
- Dimensions: 24 x 13
Office
- Level: Main
- Area: 88 Square Feet
- Dimensions: 11 x 8
Screened porch
- Level: Main
Heating
- Heat Pump, Electric, Propane
Cooling
- Central Air, Electric
Appliances
- Included: Electric Water Heater
- Laundry: In Basement
Features
- Bathroom - Walk-In Shower, Breakfast Area, Dining Area, Family Room Off Kitchen, Floor Plan - Traditional, Eat-in Kitchen, Pantry, Upgraded Countertops, Walk-In Closet(s), Dry Wall
- Flooring: Carpet, Ceramic Tile, Laminate, Vinyl
- Basement: Partial,Rear Entrance,Walk-Out Access
- Number of fireplaces: 2
Interior area
- Total structure area: 2,384
- Total interior livable area: 2,384 sqft
- Finished area above ground: 2,384
- Finished area below ground: 0
Property
Parking
- Total spaces: 8
- Parking features: Garage Faces Front, Storage, Garage Door Opener, Inside Entrance, Oversized, Asphalt, Attached, Driveway
- Attached garage spaces: 2
- Uncovered spaces: 6
Accessibility
- Accessibility features: None
Features
- Levels: Multi/Split,Two and One Half
- Stories: 2
- Patio & porch: Screened Porch
- Pool features: None
Lot
- Size: 0.38 Acres
- Dimensions: 125.00 x 134.00
Details
- Additional structures: Above Grade, Below Grade
- Parcel number: 56010035.009
- Zoning: RESIDENTIAL
- Special conditions: Standard
Construction
Type & style
- Home type: SingleFamily
- Property subtype: Single Family Residence
Materials
- Block, Brick, Frame
- Foundation: Permanent, Block
- Roof: Architectural Shingle
Condition
- Very Good
- New construction: No
- Year built: 1969
Utilities & green energy
- Electric: 200+ Amp Service
- Sewer: Public Sewer
- Water: Public
- Utilities for property: Propane
Community & neighborhood
Location
- Region: Orwigsburg
- Subdivision: Orwigsburg
- Municipality: ORWIGSBURG BORO
Other
Other facts
- Listing agreement: Exclusive Right To Sell
- Listing terms: Cash,Conventional,FHA
- Ownership: Fee Simple
Price history
| Date | Event | Price |
|---|---|---|
| 8/19/2025 | Sold | $412,500-1.2%$173/sqft |
Source: | ||
| 7/7/2025 | Pending sale | $417,500$175/sqft |
Source: | ||
| 7/2/2025 | Listed for sale | $417,500$175/sqft |
Source: | ||
Public tax history
| Year | Property taxes | Tax assessment |
|---|---|---|
| 2023 | $4,883 -0.9% | $70,055 |
| 2022 | $4,925 +3.2% | $70,055 |
| 2021 | $4,773 +0.6% | $70,055 |
Find assessor info on the county website
Neighborhood: 17961
Nearby schools
GreatSchools rating
- 7/10Blue Mountain El East SchoolGrades: K-5Distance: 1.2 mi
- 6/10Blue Mountain Middle SchoolGrades: 6-8Distance: 1.3 mi
- 7/10Blue Mountain High SchoolGrades: 9-12Distance: 1.5 mi
Schools provided by the listing agent
- District: Blue Mountain
Source: Bright MLS. This data may not be complete. We recommend contacting the local school district to confirm school assignments for this home.
Get pre-qualified for a loan
At Zillow Home Loans, we can pre-qualify you in as little as 5 minutes with no impact to your credit score.An equal housing lender. NMLS #10287.
Sell with ease on Zillow
Get a Zillow Showcase℠ listing at no additional cost and you could sell for —faster.
$431,800
2% more+$8,636
With Zillow Showcase(estimated)$440,436
