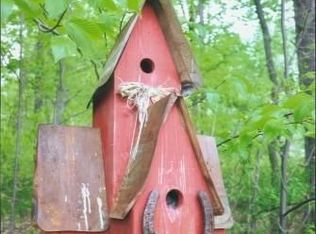Sold for $640,000
$640,000
335 Rock Run Rd, Pottstown, PA 19465
4beds
3,102sqft
Single Family Residence
Built in 1998
1.4 Acres Lot
$642,600 Zestimate®
$206/sqft
$3,463 Estimated rent
Home value
$642,600
$604,000 - $681,000
$3,463/mo
Zestimate® history
Loading...
Owner options
Explore your selling options
What's special
Welcome to 335 Rock Run Road! A beautifully maintained four bedroom, two and a half bath colonial set on a peaceful 1.4-acre lot in the highly sought-after Owen J. Roberts School District. With over 3,100 sq ft of thoughtfully designed living space, this home offers the perfect blend of charm, everyday comfort, nature and modern convenience for buyers seeking more room to breathe. Step into a bright, inviting foyer that opens to formal living and dining rooms, perfect for entertaining or hosting holidays. The heart of the home is a spacious, eat-in kitchen featuring granite countertops, ample cabinetry, a center island, and seamless flow into the cozy family room with a wood fireplace; ideal for relaxing nights in. Upstairs, the expansive primary suite includes two walk-in closets and a private en-suite bath with dual vanities, vaulted ceiling with skylight and a luxurious shower. Three additional bedrooms offer generous space for family, guests, or a home office. Enjoy summer evenings on the back patio overlooking the lush backyard, perfect for play, gardening, peaceful outdoor living and enjoying nature. A finished walkout basement is perfect for today’s flexible lifestyle. Whether you're hosting game nights, setting up a home theater, or creating a dedicated playroom, this expansive lower level provides endless possibilities. The oversized 2-car garage provides convenience and additional storage options. Located in Chester County’s scenic countryside, yet just minutes from shopping, dining, parks, and major routes for an easy commute.
Zillow last checked: 8 hours ago
Listing updated: September 11, 2025 at 05:32am
Listed by:
Kyle McKnett 484-459-5020,
Long & Foster Real Estate, Inc.
Bought with:
Sue Cusumano, RS322943
Freestyle Real Estate LLC
Source: Bright MLS,MLS#: PACT2103886
Facts & features
Interior
Bedrooms & bathrooms
- Bedrooms: 4
- Bathrooms: 3
- Full bathrooms: 2
- 1/2 bathrooms: 1
- Main level bathrooms: 1
Basement
- Area: 700
Heating
- Forced Air, Heat Pump, Other, Propane
Cooling
- Central Air, Electric
Appliances
- Included: Electric Water Heater
Features
- Basement: Partially Finished,Side Entrance,Walk-Out Access
- Number of fireplaces: 1
Interior area
- Total structure area: 3,102
- Total interior livable area: 3,102 sqft
- Finished area above ground: 2,402
- Finished area below ground: 700
Property
Parking
- Total spaces: 2
- Parking features: Garage Faces Side, Storage, Garage Door Opener, Asphalt, Attached
- Attached garage spaces: 2
- Has uncovered spaces: Yes
Accessibility
- Accessibility features: None
Features
- Levels: Two
- Stories: 2
- Pool features: None
Lot
- Size: 1.40 Acres
Details
- Additional structures: Above Grade, Below Grade
- Parcel number: 1906 0534
- Zoning: R10 RES: 1 FAM
- Special conditions: Standard
Construction
Type & style
- Home type: SingleFamily
- Architectural style: Other
- Property subtype: Single Family Residence
Materials
- Other
- Foundation: Active Radon Mitigation, Concrete Perimeter
Condition
- New construction: No
- Year built: 1998
Utilities & green energy
- Sewer: On Site Septic
- Water: Well
Community & neighborhood
Location
- Region: Pottstown
- Subdivision: Troop Hill
- Municipality: WARWICK TWP
Other
Other facts
- Listing agreement: Exclusive Right To Sell
- Listing terms: Cash,Conventional,FHA,VA Loan
- Ownership: Fee Simple
Price history
| Date | Event | Price |
|---|---|---|
| 9/9/2025 | Sold | $640,000+0.8%$206/sqft |
Source: | ||
| 7/31/2025 | Contingent | $635,000$205/sqft |
Source: | ||
| 7/18/2025 | Listed for sale | $635,000+74%$205/sqft |
Source: | ||
| 10/6/2017 | Sold | $365,000-2.6%$118/sqft |
Source: Public Record Report a problem | ||
| 8/21/2017 | Price change | $374,900-3.8%$121/sqft |
Source: Godfrey Properties #7034858 Report a problem | ||
Public tax history
| Year | Property taxes | Tax assessment |
|---|---|---|
| 2025 | $8,424 +1.5% | $207,300 |
| 2024 | $8,297 +2.4% | $207,300 |
| 2023 | $8,100 +1.5% | $207,300 |
Find assessor info on the county website
Neighborhood: 19465
Nearby schools
GreatSchools rating
- 6/10French Creek El SchoolGrades: K-6Distance: 2.2 mi
- 4/10Owen J Roberts Middle SchoolGrades: 7-8Distance: 3.9 mi
- 7/10Owen J Roberts High SchoolGrades: 9-12Distance: 3.7 mi
Schools provided by the listing agent
- District: Owen J Roberts
Source: Bright MLS. This data may not be complete. We recommend contacting the local school district to confirm school assignments for this home.
Get a cash offer in 3 minutes
Find out how much your home could sell for in as little as 3 minutes with a no-obligation cash offer.
Estimated market value$642,600
Get a cash offer in 3 minutes
Find out how much your home could sell for in as little as 3 minutes with a no-obligation cash offer.
Estimated market value
$642,600
