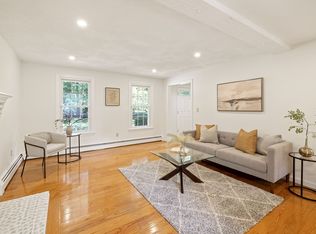Open House Sunday 10/16 from 1-3pm. Serenity awaits you! Stunning raised ranch on almost a one-acre lot with newly paved driveway!! Everything has been done for you. New wrought iron/wood banister, hardwood floors throughout the first floor. New all white kitchen, quartz countertops, new tile flooring, stainless appliances and extra-large island. Main living room has a wood burning fireplace Family room is easily viewed just beyond the kitchen has cathedral ceilings, recessed lighting and leads to a slider and deck. Four bedrooms, 2.5 baths are all updated, ductless air-conditioning throughout to help to keep you cool in the summer! Additional living space on the ground floor features additional rooms, one has a wood burning fireplace, additional bedroom and a playroom. Lower-level walks out to fenced backyard & two car garage under. Close to the VA center, Minuteman Trail & Middlesex Community College!
This property is off market, which means it's not currently listed for sale or rent on Zillow. This may be different from what's available on other websites or public sources.
