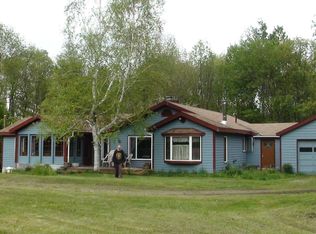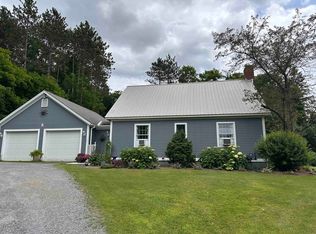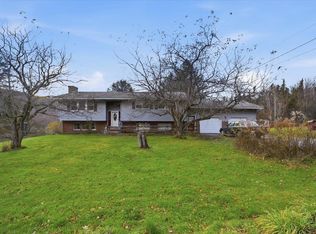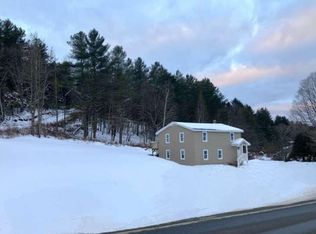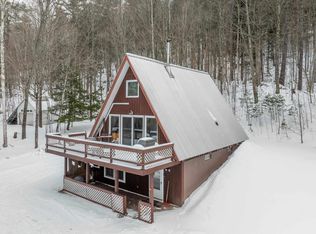Set on 10.65 acres in the pastoral landscape of Danby, this inviting home offers mountain views, a two-stall barn, and fenced pasture, ideal for equestrian pursuits, small scale farming, or simply enjoying the outdoors. Blending rustic character with modern comfort, the three bedroom, two bath residence features a spacious kitchen and dining area that opens to a deck and a cozy living room centered around a soapstone woodstove with access to a covered porch. A first floor bedroom and bath add comfort and convenience, while the second level offers two additional bedrooms and a full bath. A detached garage with an adjoining tool shed provides added functionality and storage. Nestled between the Green Mountains and the Taconic Range, the town of Danby is known for its scenic beauty, open land, and access to year round recreation. Dorset and Manchester are nearby for dining and shopping, and the town offers school choice for grades 6-12. The home is within easy reach of Stratton, Bromley, Okemo, and Killington ski areas. Offering privacy, natural beauty, and a timeless Vermont setting, this property captures the essence of country living.
Active
Listed by: Four Seasons Sotheby's Int'l Realty
$549,000
335 Tinmouth Road, Danby, VT 05739
3beds
1,528sqft
Est.:
Single Family Residence
Built in 1987
10.65 Acres Lot
$537,900 Zestimate®
$359/sqft
$-- HOA
What's special
Two-stall barnDetached garageDining areaMountain viewsCovered porchFirst floor bedroomFenced pasture
- 204 days |
- 2,326 |
- 102 |
Zillow last checked: 8 hours ago
Listing updated: February 02, 2026 at 06:37am
Listed by:
Alexandra Crowley,
Four Seasons Sotheby's Int'l Realty 802-362-4551
Source: PrimeMLS,MLS#: 5055605
Tour with a local agent
Facts & features
Interior
Bedrooms & bathrooms
- Bedrooms: 3
- Bathrooms: 2
- Full bathrooms: 2
Heating
- Oil, Hot Water, Other, Wood Stove, Mini Split
Cooling
- Other, Mini Split
Appliances
- Included: Dishwasher, Dryer, Microwave, Other, Washer, Gas Stove, Exhaust Fan, Water Heater
- Laundry: Laundry Hook-ups, 1st Floor Laundry
Features
- Ceiling Fan(s), Dining Area, Kitchen/Dining, Kitchen/Living, Living/Dining, Natural Light, Other, Indoor Storage, Common Heating/Cooling
- Flooring: Carpet, Combination, Other, Vinyl Plank
- Windows: Blinds
- Basement: Concrete,Other,Interior Stairs,Storage Space,Unfinished,Interior Access,Interior Entry
- Fireplace features: Wood Stove Hook-up
Interior area
- Total structure area: 2,439
- Total interior livable area: 1,528 sqft
- Finished area above ground: 1,528
- Finished area below ground: 0
Property
Parking
- Total spaces: 2
- Parking features: Gravel, Driveway, Garage, On Site
- Garage spaces: 2
- Has uncovered spaces: Yes
Accessibility
- Accessibility features: 1st Floor Bedroom, 1st Floor Full Bathroom, 1st Floor Hrd Surfce Flr, 1st Floor Low-Pile Carpet, Access to Common Areas, Access to Restroom(s), Kitchen w/5 Ft. Diameter, 1st Floor Laundry
Features
- Levels: One and One Half
- Stories: 1.5
- Patio & porch: Porch
- Exterior features: Deck, Garden, Other, Shed, Storage
- Fencing: Dog Fence
- Has view: Yes
- View description: Mountain(s)
Lot
- Size: 10.65 Acres
- Features: Agricultural, Country Setting, Horse/Animal Farm, Field/Pasture, Landscaped, Level, Open Lot, Other, Secluded, Views, Near Skiing, Rural, Near School(s)
Details
- Additional structures: Barn(s), Outbuilding, Stable(s)
- Parcel number: 17105410847
- Zoning description: res.
- Other equipment: Other
Construction
Type & style
- Home type: SingleFamily
- Architectural style: Cabin,Other
- Property subtype: Single Family Residence
Materials
- Other, Log Siding Exterior
- Foundation: Concrete
- Roof: Metal,Other
Condition
- New construction: No
- Year built: 1987
Utilities & green energy
- Electric: 200+ Amp Service, On-Site, Other
- Sewer: On-Site Septic Exists
- Utilities for property: Phone, Other, Fiber Optic Internt Avail
Community & HOA
Community
- Security: Carbon Monoxide Detector(s), Smoke Detector(s)
Location
- Region: Danby
Financial & listing details
- Price per square foot: $359/sqft
- Tax assessed value: $327,600
- Annual tax amount: $4,789
- Date on market: 8/8/2025
- Inclusions: Equipment
- Electric utility on property: Yes
Estimated market value
$537,900
$511,000 - $565,000
$2,716/mo
Price history
Price history
| Date | Event | Price |
|---|---|---|
| 10/24/2025 | Price change | $549,000-3.7%$359/sqft |
Source: | ||
| 9/25/2025 | Price change | $570,000-2.4%$373/sqft |
Source: | ||
| 8/29/2025 | Price change | $584,000-2.5%$382/sqft |
Source: | ||
| 8/8/2025 | Listed for sale | $599,000+201%$392/sqft |
Source: | ||
| 9/23/2020 | Sold | $199,000-13.1%$130/sqft |
Source: | ||
| 8/3/2020 | Listed for sale | $229,000+14.5%$150/sqft |
Source: Four Seasons Sotheby's Int'l Realty #4820290 Report a problem | ||
| 9/30/2009 | Sold | $200,000$131/sqft |
Source: Public Record Report a problem | ||
Public tax history
Public tax history
| Year | Property taxes | Tax assessment |
|---|---|---|
| 2024 | -- | $327,600 |
| 2023 | -- | $327,600 +17.4% |
| 2022 | -- | $279,000 |
| 2021 | -- | $279,000 |
| 2020 | -- | $279,000 |
| 2019 | -- | $279,000 |
| 2018 | -- | $279,000 |
| 2017 | -- | $279,000 |
| 2016 | -- | $279,000 +9900% |
| 2015 | -- | $2,790 |
| 2014 | -- | $2,790 |
| 2013 | -- | $2,790 |
| 2012 | -- | $2,790 |
| 2011 | -- | $2,790 |
| 2010 | -- | $2,790 |
| 2009 | -- | $2,790 |
| 2008 | -- | $2,790 |
| 2007 | -- | $2,790 |
| 2006 | -- | $2,790 +115.6% |
| 2003 | $2,523 | $1,294 |
Find assessor info on the county website
BuyAbility℠ payment
Est. payment
$3,682/mo
Principal & interest
$2831
Property taxes
$851
Climate risks
Neighborhood: 05739
Nearby schools
GreatSchools rating
- 6/10Dorset Elementary SchoolGrades: PK-8Distance: 9.5 mi
- 3/10Granville Junior Senior High SchoolGrades: 7-12Distance: 11.2 mi
- NACurrier Memorial Usd #23Grades: PK-5Distance: 2.7 mi
Schools provided by the listing agent
- Elementary: Currier Memorial School
- District: Bennington/Rutland
Source: PrimeMLS. This data may not be complete. We recommend contacting the local school district to confirm school assignments for this home.
