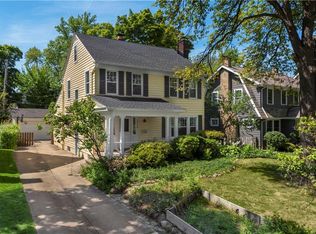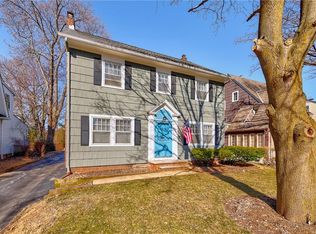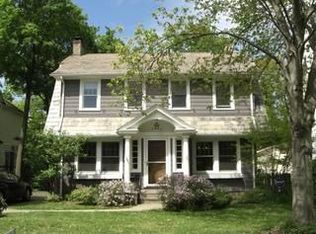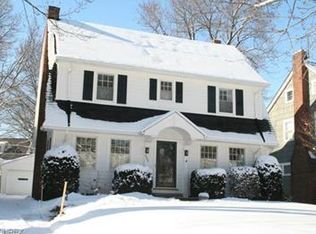Charming brick colonial in popular Fernway neighborhood of Shaker Heights! Inviting living and formal dining room with hardwood floors, built in china cabinet and beautiful fireplace! Updated kitchen with custom cabinetry and stainless steel appliances. Lovely, sunny first floor extra room can be used as tv room or office. Spacious and functional mudroom and powder room complete the first floor. Second floor has three spacious bedrooms and full bath. Spectacular third floor suite with full bath (with shower), bonus room and bedroom. All new windows throughout. Shaker Heights is one of the most sought after cities in Cleveland - tranquil, yet cosmopolitan and a distinctive suburb. The City has a national reputation for excellence in city services, architecture, natural beauty and superior public education. Short commute to downtown Cleveland. Just minutes to Case Western Reserve University, University Hospitals, and Cleveland Clinic. Abundant cultural riches including many museums and the Cleveland Orchestra at University Circle, ever-growing business community and world-class health care institutions. This location is outstanding: Steps to rapid line, shopping, duck pond, library and Shaker's new Van Aken District!
This property is off market, which means it's not currently listed for sale or rent on Zillow. This may be different from what's available on other websites or public sources.



