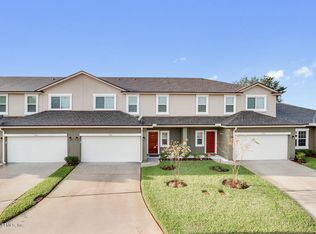WOW FACTOR! AND LIKE NEW! Don't miss this move-in ready townhome in popular Oakleaf Plantation! Excellent schools and state-of-the-art Oakleaf Plantation amenity center! Filled with upgrades, this home lives LARGE! Downstairs you'll find the stunning kitchen w/ 42'' cream cabinets with crown moulding, beautiful granite counters, top of the line GE Profile stainless appliances including double ovens, breakfast bar & walk-in pantry! Large dining area over looks the family room, which features durable wood laminate floors! Entertainers delight! Enjoy the covered/screened lanai with ceiling fan. Upgraded lighting throughout with Edison bulbs. Upstairs you'll find very large secondary bedrooms as well as a loft area. Secondary bath features solid surface counter & tiled tub/shower combo.
This property is off market, which means it's not currently listed for sale or rent on Zillow. This may be different from what's available on other websites or public sources.
