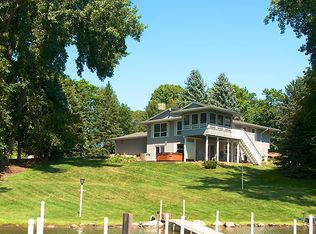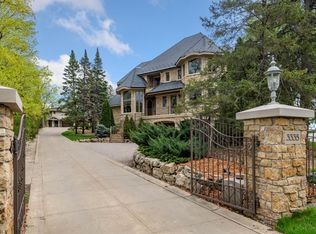Closed
$3,607,000
3350 Hardscrabble Rd N, Mound, MN 55364
5beds
5,988sqft
Single Family Residence
Built in 2002
0.66 Acres Lot
$3,925,000 Zestimate®
$602/sqft
$7,916 Estimated rent
Home value
$3,925,000
$3.57M - $4.32M
$7,916/mo
Zestimate® history
Loading...
Owner options
Explore your selling options
What's special
Gorgeous lake views, gardens and privacy surround this Sharrat designed home on Priest Bay. Watch white pelicans, wood ducks & kayakers glide past your upgraded Brock vinyl dock & view sunsets on the comfy dock benches. Enjoy the spacious kitchen with high-end appliances and room to accommodate large groups. The owner's suite is a dream: his/hers closets, coffee nook with refrigerator, and amazing “crow’s nest” office above the suite with fantastic views of Priest & Cook’s Bays. Lower level boasts a kitchenette, workout room, a therapeutic sauna, and home theater with room darkening curtains on the large windows. The home’s elevator is icing on the cake! Outside, the sandy beach flanks a gorgeous new landscaped boulder outcropped hill with a sitting perch for enjoying a drink and watching boats and wildlife go by. Brazilian hardwood decks provide seating for awesome lake views. Evening landscape lighting adds the dramatic finishing touch to this lake home you've been waiting for!
Zillow last checked: 8 hours ago
Listing updated: November 14, 2023 at 01:47pm
Listed by:
Mark Saliterman 952-920-8555,
Team Properties, Inc
Bought with:
Timothy C Lovett
Coldwell Banker Realty
Source: NorthstarMLS as distributed by MLS GRID,MLS#: 6429728
Facts & features
Interior
Bedrooms & bathrooms
- Bedrooms: 5
- Bathrooms: 5
- Full bathrooms: 1
- 3/4 bathrooms: 3
- 1/2 bathrooms: 1
Bedroom 1
- Level: Upper
- Area: 425 Square Feet
- Dimensions: 25x17
Bedroom 2
- Level: Upper
- Area: 210 Square Feet
- Dimensions: 15x14
Bedroom 3
- Level: Main
- Area: 180 Square Feet
- Dimensions: 15x12
Bedroom 4
- Level: Main
- Area: 180 Square Feet
- Dimensions: 15x12
Bedroom 5
- Level: Lower
- Area: 144 Square Feet
- Dimensions: 12x12
Other
- Level: Lower
- Area: 70 Square Feet
- Dimensions: 10x7
Deck
- Level: Main
- Area: 320 Square Feet
- Dimensions: 20x16
Exercise room
- Level: Lower
- Area: 192 Square Feet
- Dimensions: 16x12
Family room
- Level: Lower
- Area: 580 Square Feet
- Dimensions: 29x20
Kitchen
- Level: Main
- Area: 506 Square Feet
- Dimensions: 23x22
Living room
- Level: Main
- Area: 380 Square Feet
- Dimensions: 20x19
Loft
- Level: Upper
- Area: 176 Square Feet
- Dimensions: 16x11
Heating
- Forced Air, Geothermal, Heat Pump, Hot Water, Radiant Floor, Other
Cooling
- Central Air
Appliances
- Included: Air-To-Air Exchanger, Cooktop, Dishwasher, Disposal, Dryer, Electronic Air Filter, Exhaust Fan, Freezer, Indoor Grill, Microwave, Refrigerator, Wall Oven, Washer
Features
- Central Vacuum
- Basement: Drain Tiled,Finished,Full,Sump Pump,Walk-Out Access
- Number of fireplaces: 2
- Fireplace features: Amusement Room, Family Room, Gas, Wood Burning
Interior area
- Total structure area: 5,988
- Total interior livable area: 5,988 sqft
- Finished area above ground: 4,153
- Finished area below ground: 1,835
Property
Parking
- Total spaces: 3
- Parking features: Attached, Concrete, Garage Door Opener, Heated Garage, Insulated Garage, Tuckunder Garage
- Attached garage spaces: 3
- Has uncovered spaces: Yes
- Details: Garage Dimensions (32x21), Garage Door Height (8), Garage Door Width (9)
Accessibility
- Accessibility features: Accessible Elevator Installed
Features
- Levels: Two
- Stories: 2
- Patio & porch: Deck
- Pool features: None
- Has view: Yes
- View description: North
- Waterfront features: Lake Front, Waterfront Num(27013300), Lake Acres(14729), Lake Depth(113)
- Body of water: Minnetonka
- Frontage length: Water Frontage: 185
Lot
- Size: 0.66 Acres
- Dimensions: 165 x 140
Details
- Foundation area: 2300
- Parcel number: 2611724120004
- Zoning description: Shoreline,Residential-Single Family
Construction
Type & style
- Home type: SingleFamily
- Property subtype: Single Family Residence
Materials
- Wood Siding
- Roof: Age Over 8 Years,Asphalt
Condition
- Age of Property: 21
- New construction: No
- Year built: 2002
Utilities & green energy
- Gas: Electric, Natural Gas, Other
- Sewer: City Sewer/Connected
- Water: Well
Community & neighborhood
Location
- Region: Mound
- Subdivision: Lake Minnetonka Highlands
HOA & financial
HOA
- Has HOA: No
Other
Other facts
- Road surface type: Paved
Price history
| Date | Event | Price |
|---|---|---|
| 11/13/2023 | Sold | $3,607,000-6.3%$602/sqft |
Source: | ||
| 10/24/2023 | Pending sale | $3,850,000$643/sqft |
Source: | ||
| 9/7/2023 | Listed for sale | $3,850,000+47.5%$643/sqft |
Source: | ||
| 8/3/2020 | Sold | $2,610,000+4.6%$436/sqft |
Source: | ||
| 6/14/2020 | Pending sale | $2,495,000$417/sqft |
Source: Coldwell Banker Realty #5502032 Report a problem | ||
Public tax history
| Year | Property taxes | Tax assessment |
|---|---|---|
| 2025 | $40,729 +9% | $3,759,600 +4.5% |
| 2024 | $37,377 +23.4% | $3,598,000 +4.1% |
| 2023 | $30,291 -0.1% | $3,457,600 +16.1% |
Find assessor info on the county website
Neighborhood: 55364
Nearby schools
GreatSchools rating
- 9/10Grandview Middle SchoolGrades: 5-7Distance: 1.8 mi
- 9/10Mound-Westonka High SchoolGrades: 8-12Distance: 2.5 mi
- 9/10Shirley Hills Primary SchoolGrades: K-4Distance: 1.3 mi
Get a cash offer in 3 minutes
Find out how much your home could sell for in as little as 3 minutes with a no-obligation cash offer.
Estimated market value
$3,925,000
Get a cash offer in 3 minutes
Find out how much your home could sell for in as little as 3 minutes with a no-obligation cash offer.
Estimated market value
$3,925,000

