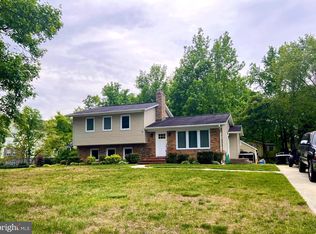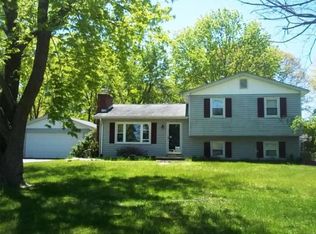Sold for $740,000
$740,000
3350 Hazelwood Rd, Edgewater, MD 21037
4beds
2,545sqft
Single Family Residence
Built in 1972
0.5 Acres Lot
$740,900 Zestimate®
$291/sqft
$3,691 Estimated rent
Home value
$740,900
$689,000 - $793,000
$3,691/mo
Zestimate® history
Loading...
Owner options
Explore your selling options
What's special
Stunning Luxury Home with In-Law Suite Discover unparalleled elegance and modern luxury in this beautifully renovated 4-bedroom, 3-bathroom home in the sought-after waterfront community of Edgewater. Nestled on a half-acre lot, this home boasts high-end finishes, spacious living areas, and access to a private pool available for a reasonable membership fee. Extensive grading and yard cleanup have transformed the outdoor space, creating a beautifully cleared lot with enhanced curb appeal. The new front paver, walkway adds to the inviting entrance. Step inside to find engineered hardwood floors flowing throughout the main level, complemented by a cozy fireplace in the living room. The gourmet kitchen offers sleek countertops, custom cabinetry, and premium appliances, ideal for entertaining. A dedicated office provides the perfect work-from-home space. A true standout feature of this home is the private in-law suite, complete with its own luxury kitchen, dining and living area, full bathroom, and a separate entrance, offering flexibility for multigenerational living or rental potential. The fully waterproofed basement features durable LVP flooring, a second fireplace, and ample additional living space. The brand-new roof and oversized attached garage add both practicality and peace of mind. This home offers the perfect blend of comfort, style, and waterfront lifestyle. Don’t miss this rare opportunity—schedule your private tour today! ***Looking for the perfect outdoor space? Buyers have the option to add a custom-designed deck, tailored to their style and needs. Work with the seller to choose the size, layout, and finishes that complement this beautifully renovated home. Deck design and pricing to be negotiated as part of the offer—don’t miss this opportunity to create your ideal backyard!
Zillow last checked: 8 hours ago
Listing updated: May 30, 2025 at 05:04pm
Listed by:
Pedro Sousa-Paz 770-317-9379,
Samson Properties
Bought with:
Bobby Bush, 5019450
Hyatt & Company Real Estate, LLC
Source: Bright MLS,MLS#: MDAA2104608
Facts & features
Interior
Bedrooms & bathrooms
- Bedrooms: 4
- Bathrooms: 3
- Full bathrooms: 3
- Main level bathrooms: 2
- Main level bedrooms: 3
Primary bedroom
- Level: Main
- Area: 180 Square Feet
- Dimensions: 15 X 12
Bedroom 2
- Level: Main
- Area: 144 Square Feet
- Dimensions: 12 X 12
Bedroom 3
- Level: Main
- Area: 165 Square Feet
- Dimensions: 11 X 15
Bedroom 4
- Level: Lower
- Area: 196 Square Feet
- Dimensions: 14 X 14
Dining room
- Level: Main
- Area: 132 Square Feet
- Dimensions: 12 X 11
Family room
- Level: Main
- Area: 572 Square Feet
- Dimensions: 26 X 22
Foyer
- Level: Unspecified
Other
- Level: Unspecified
Kitchen
- Level: Main
- Area: 144 Square Feet
- Dimensions: 12 X 12
Laundry
- Level: Unspecified
Living room
- Features: Fireplace - Wood Burning
- Level: Main
- Area: 350 Square Feet
- Dimensions: 25 X 14
Living room
- Level: Lower
Other
- Level: Unspecified
Heating
- Heat Pump, Wood Stove, Electric
Cooling
- Ceiling Fan(s), Central Air, Electric
Appliances
- Included: Dishwasher, Dryer, Exhaust Fan, Extra Refrigerator/Freezer, Oven/Range - Electric, Refrigerator, Washer, Cooktop, Disposal, Electric Water Heater
- Laundry: Laundry Room
Features
- Ceiling Fan(s), Dining Area, Formal/Separate Dining Room, Dry Wall
- Flooring: Engineered Wood, Luxury Vinyl
- Doors: Sliding Glass
- Windows: Bay/Bow
- Basement: Connecting Stairway,Side Entrance,Walk-Out Access,Partially Finished,Partial,Garage Access,Improved,Heated,Sump Pump,Water Proofing System
- Number of fireplaces: 2
- Fireplace features: Equipment, Glass Doors, Heatilator, Mantel(s), Screen
Interior area
- Total structure area: 2,545
- Total interior livable area: 2,545 sqft
- Finished area above ground: 1,631
- Finished area below ground: 914
Property
Parking
- Total spaces: 1
- Parking features: Garage Door Opener, Off Street, On Street, Attached
- Attached garage spaces: 1
- Has uncovered spaces: Yes
- Details: Garage Sqft: 250
Accessibility
- Accessibility features: None
Features
- Levels: Split Foyer,Two
- Stories: 2
- Patio & porch: Deck
- Pool features: None
- Has view: Yes
- View description: Garden, Trees/Woods
- Waterfront features: River
Lot
- Size: 0.50 Acres
- Features: Landscaped
Details
- Additional structures: Above Grade, Below Grade
- Parcel number: 020174508117615
- Zoning: R2
- Special conditions: Standard
Construction
Type & style
- Home type: SingleFamily
- Property subtype: Single Family Residence
Materials
- Aluminum Siding
- Foundation: Block
- Roof: Shingle
Condition
- Excellent
- New construction: No
- Year built: 1972
- Major remodel year: 2025
Utilities & green energy
- Sewer: Public Septic
- Water: Well
- Utilities for property: Cable Available
Community & neighborhood
Location
- Region: Edgewater
- Subdivision: Southdown Estates
Other
Other facts
- Listing agreement: Exclusive Right To Sell
- Listing terms: Cash,Other,FHA,VA Loan,Negotiable
- Ownership: Fee Simple
Price history
| Date | Event | Price |
|---|---|---|
| 5/30/2025 | Sold | $740,000-2.6%$291/sqft |
Source: | ||
| 3/25/2025 | Contingent | $760,000$299/sqft |
Source: | ||
| 2/26/2025 | Listed for sale | $760,000+94.9%$299/sqft |
Source: | ||
| 11/6/2024 | Sold | $390,000-10.3%$153/sqft |
Source: | ||
| 10/16/2024 | Pending sale | $435,000$171/sqft |
Source: | ||
Public tax history
| Year | Property taxes | Tax assessment |
|---|---|---|
| 2025 | -- | $465,967 +5.2% |
| 2024 | $4,848 +5.8% | $442,733 +5.5% |
| 2023 | $4,581 +4.5% | $419,500 |
Find assessor info on the county website
Neighborhood: 21037
Nearby schools
GreatSchools rating
- 5/10Edgewater Elementary SchoolGrades: PK-5Distance: 0.7 mi
- 8/10Central Middle SchoolGrades: 6-8Distance: 1.2 mi
- 8/10South River High SchoolGrades: 9-12Distance: 1.1 mi
Schools provided by the listing agent
- Middle: Central
- High: South River
- District: Anne Arundel County Public Schools
Source: Bright MLS. This data may not be complete. We recommend contacting the local school district to confirm school assignments for this home.
Get a cash offer in 3 minutes
Find out how much your home could sell for in as little as 3 minutes with a no-obligation cash offer.
Estimated market value$740,900
Get a cash offer in 3 minutes
Find out how much your home could sell for in as little as 3 minutes with a no-obligation cash offer.
Estimated market value
$740,900

