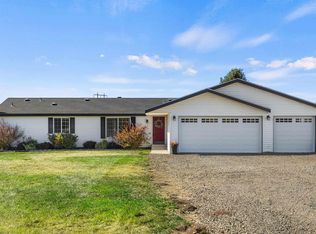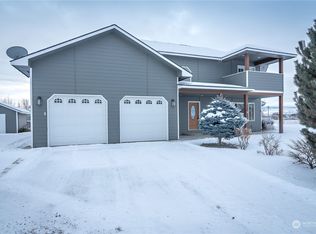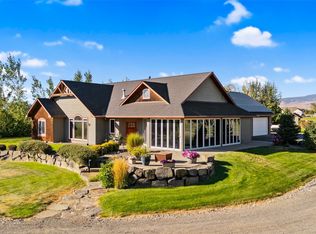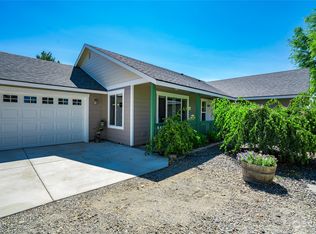Sold
Listed by:
Easton Edwards-Hoff,
BHHS Brick & Mortar RE,
Gina Styler,
BHHS Brick & Mortar RE
Bought with: Windermere R. E. Ellensburg
$950,000
3350 Hungry Junction Road, Ellensburg, WA 98926
3beds
2,380sqft
Single Family Residence
Built in 2005
6.4 Acres Lot
$938,600 Zestimate®
$399/sqft
$2,208 Estimated rent
Home value
$938,600
$892,000 - $986,000
$2,208/mo
Zestimate® history
Loading...
Owner options
Explore your selling options
What's special
Tuscan-inspired elegance meets modern comfort in this 3 bed, 2 bath + office home with 2,380 sq ft of beautifully designed space. This unique home blends rustic charm with modern amenities. Radiant heat stained concrete floors, soaring ceilings, and custom built-in hutches made from 100-year-old barn wood create a warm, timeless feel. The spacious kitchen features brand-new stainless steel appliances and a formal dining room with french doors leading to the expansive courtyard - perfect for entertaining! Primary bedroom also has its own private courtyard. Mature landscaping offers privacy and year-round beauty on 6+ acres (2 parcels.) Private country setting while also being only mins from downtown.
Zillow last checked: 8 hours ago
Listing updated: December 01, 2025 at 04:04am
Listed by:
Easton Edwards-Hoff,
BHHS Brick & Mortar RE,
Gina Styler,
BHHS Brick & Mortar RE
Bought with:
Cara Marrs, 128056
Windermere R. E. Ellensburg
Source: NWMLS,MLS#: 2380584
Facts & features
Interior
Bedrooms & bathrooms
- Bedrooms: 3
- Bathrooms: 2
- Full bathrooms: 1
- 3/4 bathrooms: 1
- Main level bathrooms: 2
- Main level bedrooms: 3
Bedroom
- Level: Main
Bedroom
- Level: Main
Bathroom full
- Level: Main
Bathroom three quarter
- Level: Main
Utility room
- Level: Main
Heating
- Fireplace, Radiant, Electric, Propane
Cooling
- None
Appliances
- Included: Dishwasher(s), Microwave(s), Refrigerator(s), Stove(s)/Range(s)
Features
- Bath Off Primary, Ceiling Fan(s), Dining Room, Walk-In Pantry
- Flooring: Concrete, Carpet
- Doors: French Doors
- Windows: Double Pane/Storm Window
- Basement: None
- Number of fireplaces: 1
- Fireplace features: Gas, Main Level: 1, Fireplace
Interior area
- Total structure area: 2,380
- Total interior livable area: 2,380 sqft
Property
Parking
- Total spaces: 2
- Parking features: Driveway, Attached Garage
- Attached garage spaces: 2
Features
- Levels: One
- Stories: 1
- Entry location: Main
- Patio & porch: Bath Off Primary, Ceiling Fan(s), Double Pane/Storm Window, Dining Room, Fireplace, French Doors, Vaulted Ceiling(s), Walk-In Closet(s), Walk-In Pantry
- Has view: Yes
- View description: Mountain(s), Territorial
Lot
- Size: 6.40 Acres
- Features: Paved, Fenced-Partially, Green House, Irrigation, Patio, Propane
- Topography: Partial Slope
- Residential vegetation: Fruit Trees, Pasture
Details
- Parcel number: 954473
- Special conditions: Standard
Construction
Type & style
- Home type: SingleFamily
- Property subtype: Single Family Residence
Materials
- Stucco
- Foundation: Slab
- Roof: Composition
Condition
- Year built: 2005
- Major remodel year: 2005
Utilities & green energy
- Electric: Company: PUD
- Sewer: Septic Tank, Company: Septic
- Water: Individual Well, Company: Well
Community & neighborhood
Location
- Region: Ellensburg
- Subdivision: Reecer Creek
Other
Other facts
- Listing terms: Cash Out,Conventional
- Cumulative days on market: 121 days
Price history
| Date | Event | Price |
|---|---|---|
| 10/31/2025 | Sold | $950,000-2%$399/sqft |
Source: | ||
| 9/20/2025 | Pending sale | $969,000$407/sqft |
Source: | ||
| 8/4/2025 | Price change | $969,000-3%$407/sqft |
Source: | ||
| 6/20/2025 | Price change | $999,000-9.2%$420/sqft |
Source: | ||
| 5/23/2025 | Listed for sale | $1,099,999+35.8%$462/sqft |
Source: | ||
Public tax history
| Year | Property taxes | Tax assessment |
|---|---|---|
| 2024 | $5,421 -1.8% | $603,490 -3.9% |
| 2023 | $5,521 -1.9% | $628,290 +12.2% |
| 2022 | $5,626 +11.3% | $560,040 +36.7% |
Find assessor info on the county website
Neighborhood: 98926
Nearby schools
GreatSchools rating
- 5/10Lincoln Elementary SchoolGrades: K-5Distance: 2.1 mi
- 6/10Morgan Middle SchoolGrades: 6-8Distance: 3.6 mi
- 8/10Ellensburg High SchoolGrades: 9-12Distance: 3.9 mi
Get a cash offer in 3 minutes
Find out how much your home could sell for in as little as 3 minutes with a no-obligation cash offer.
Estimated market value$938,600
Get a cash offer in 3 minutes
Find out how much your home could sell for in as little as 3 minutes with a no-obligation cash offer.
Estimated market value
$938,600



