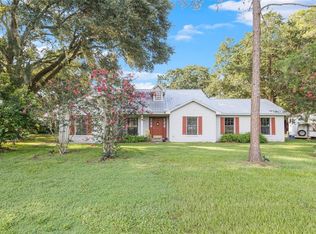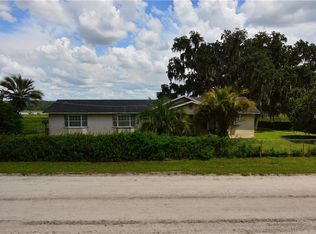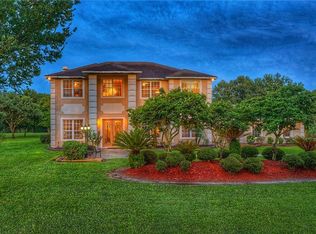Sold for $748,000 on 03/28/25
$748,000
33501 Prospect Rd, Dade City, FL 33525
5beds
2,709sqft
Single Family Residence
Built in 2008
5.01 Acres Lot
$729,400 Zestimate®
$276/sqft
$3,069 Estimated rent
Home value
$729,400
$656,000 - $810,000
$3,069/mo
Zestimate® history
Loading...
Owner options
Explore your selling options
What's special
Welcome to your dream retreat! Nestled on a gorgeous 5-acre homesite on Karney Lake, this Craftsman-style home is perfect for anyone seeking a blend of comfort and tranquility. With 5 spacious bedrooms and 3 bathrooms, there’s plenty of room for family, friends, and even a home office if you need that extra workspace. As you step inside, you'll immediately feel the warm, inviting vibe that makes this house a home. The open layout is perfect for entertaining, and the cozy living areas are just begging for movie nights and laughter-filled gatherings. But the real showstopper? Those stunning lake views! Imagine sipping your morning coffee on the porch while soaking in the beauty of nature all around you. Whether it’s a peaceful morning sunrise or a breathtaking sunset, you’re going to love the scenery here. The property also boasts a two-car garage and a large barn with electricity & water. These features give you plenty of space for hobbies, storage, or even a little farm life if that’s your dream. You can rest easy knowing that maintenance is one less thing to worry about. This 2008 Craftsman Block home features a NEW ROOF, AC is 2 years old, HardiPlank Cement Siding, and High-Quality Anderson Windows. And let's not forget about privacy! You’ll feel like you’re in your own little world, surrounded by nature, yet still just a stone's throw away from the nearby amenities of town. This home isn’t just a place; it’s a lifestyle waiting for you to embrace it. Come see it for yourself and imagine all the wonderful memories you could create here!
Zillow last checked: 8 hours ago
Listing updated: June 09, 2025 at 06:37pm
Listing Provided by:
Christine Hall 352-534-4704,
BINGHAM REALTY INC 813-788-2759,
Non-Member Agent,
STELLAR NON-MEMBER OFFICE
Bought with:
Run Gilliam, 3132157
FUTURE HOME REALTY INC
Source: Stellar MLS,MLS#: W7872396 Originating MLS: Suncoast Tampa
Originating MLS: Suncoast Tampa

Facts & features
Interior
Bedrooms & bathrooms
- Bedrooms: 5
- Bathrooms: 3
- Full bathrooms: 3
Primary bedroom
- Features: Dual Closets
- Level: First
- Area: 201.5 Square Feet
- Dimensions: 15.5x13
Great room
- Features: Ceiling Fan(s), Storage Closet
- Level: Basement
- Area: 504 Square Feet
- Dimensions: 18x28
Kitchen
- Features: Granite Counters, No Closet
- Level: First
- Area: 120 Square Feet
- Dimensions: 12x10
Office
- Features: No Closet
- Level: First
- Area: 65 Square Feet
- Dimensions: 10x6.5
Heating
- Electric
Cooling
- Central Air, Ductless
Appliances
- Included: Oven, Cooktop, Dishwasher, Disposal, Dryer, Exhaust Fan, Microwave, Refrigerator, Washer
- Laundry: Inside, Laundry Room
Features
- Cathedral Ceiling(s), Ceiling Fan(s), Eating Space In Kitchen, High Ceilings, Kitchen/Family Room Combo, Open Floorplan, Primary Bedroom Main Floor, Solid Surface Counters, Split Bedroom, Walk-In Closet(s)
- Flooring: Carpet, Ceramic Tile, Engineered Hardwood, Luxury Vinyl
- Doors: French Doors
- Windows: Blinds, Double Pane Windows, ENERGY STAR Qualified Windows, Window Treatments
- Has fireplace: Yes
- Fireplace features: Living Room
Interior area
- Total structure area: 3,579
- Total interior livable area: 2,709 sqft
Property
Parking
- Total spaces: 2
- Parking features: Garage - Attached
- Attached garage spaces: 2
- Details: Garage Dimensions: 23x18
Features
- Levels: Two
- Stories: 2
- Patio & porch: Front Porch, Rear Porch
- Exterior features: Other, Private Mailbox, Storage
- Fencing: Other
- Has view: Yes
- View description: Trees/Woods, Water, Lake
- Has water view: Yes
- Water view: Water,Lake
- Waterfront features: Lake Front, Lake Privileges
- Body of water: KARNEY LAKE
Lot
- Size: 5.01 Acres
- Dimensions: 338 x 645
- Features: Oversized Lot, Private
- Residential vegetation: Mature Landscaping, Oak Trees, Trees/Landscaped, Wooded
Details
- Additional structures: Barn(s)
- Parcel number: 20251300000020000B0
- Zoning: AR5
- Special conditions: None
Construction
Type & style
- Home type: SingleFamily
- Architectural style: Craftsman
- Property subtype: Single Family Residence
Materials
- Block, Cement Siding, HardiPlank Type
- Foundation: Slab
- Roof: Shingle
Condition
- Completed
- New construction: No
- Year built: 2008
Utilities & green energy
- Sewer: Septic Tank
- Water: Well
- Utilities for property: Electricity Connected, Water Connected
Community & neighborhood
Location
- Region: Dade City
- Subdivision: 1BSC-1BSC
HOA & financial
HOA
- Has HOA: No
Other fees
- Pet fee: $0 monthly
Other financial information
- Total actual rent: 0
Other
Other facts
- Listing terms: Cash,Conventional,FHA,Other,USDA Loan,VA Loan
- Ownership: Fee Simple
- Road surface type: Dirt, Gravel
Price history
| Date | Event | Price |
|---|---|---|
| 3/28/2025 | Sold | $748,000-0.3%$276/sqft |
Source: | ||
| 2/22/2025 | Pending sale | $750,000$277/sqft |
Source: | ||
| 2/13/2025 | Listed for sale | $750,000+275%$277/sqft |
Source: | ||
| 5/15/2015 | Sold | $200,000$74/sqft |
Source: Public Record Report a problem | ||
Public tax history
| Year | Property taxes | Tax assessment |
|---|---|---|
| 2024 | $4,732 +3.8% | $308,020 |
| 2023 | $4,558 +11.3% | $308,020 +3% |
| 2022 | $4,096 +1.8% | $299,050 +6.1% |
Find assessor info on the county website
Neighborhood: 33525
Nearby schools
GreatSchools rating
- 2/10San Antonio Elementary SchoolGrades: PK-5Distance: 2.9 mi
- 2/10Pasco Middle SchoolGrades: 6-8Distance: 5.3 mi
- 3/10Pasco High SchoolGrades: PK,9-12Distance: 7 mi
Schools provided by the listing agent
- Elementary: San Antonio-PO
- Middle: Pasco Middle-PO
- High: Pasco High-PO
Source: Stellar MLS. This data may not be complete. We recommend contacting the local school district to confirm school assignments for this home.
Get a cash offer in 3 minutes
Find out how much your home could sell for in as little as 3 minutes with a no-obligation cash offer.
Estimated market value
$729,400
Get a cash offer in 3 minutes
Find out how much your home could sell for in as little as 3 minutes with a no-obligation cash offer.
Estimated market value
$729,400


