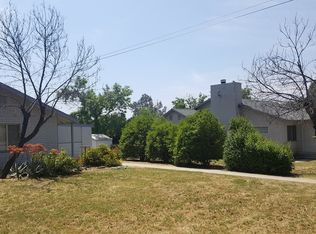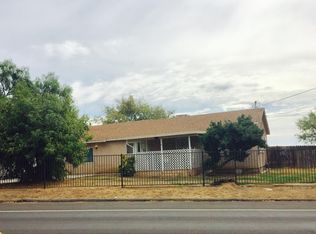Sold for $790,000
Listing Provided by:
Mark Cleveland DRE #01897447 909-747-7224,
UNIVERSITY REALTY INC.
Bought with: Better Homes & Gardens R.E. Champions
$790,000
33504 Liberty Rd, Yucaipa, CA 92399
4beds
2,401sqft
Single Family Residence
Built in 2005
0.47 Acres Lot
$789,900 Zestimate®
$329/sqft
$3,377 Estimated rent
Home value
$789,900
$711,000 - $877,000
$3,377/mo
Zestimate® history
Loading...
Owner options
Explore your selling options
What's special
Welcome to this Beautifully Updated TURNKEY Home! A Spacious single story on a cul-de-sac in Wildwood Canyon Country Estates. This home has been lovingly cared for with many great upgrades. The kitchen was updated with rich, dark cabinetry with pull out drawers, Quartz Counter-tops, elegant tile backsplash, a movable coffee bar, large range with pot filler and a vintage hutch. There are tall ceilings, recessed lights and large neutral tiles with Premium LVP in the secondary bedrooms. The primary suite has a separate tub and shower, dual sinks with plenty of room on the Quartz Counters, and ample closet space. A top-of-the-line 5 TON Lennox HVAC system was installed with an Active Air Purifier. The backyard is wonderful with room for everything- a large concrete patio with sail shades for relaxing, Artificial Turf with metal gopher barrier along with a peach, plum, nectarine and lemon tree with plenty of room to add more! There are 2 separate storage sheds and a big RV PARKING area on side with hook ups and an 11 ft wide gate. See complete upgrade list in supplements. YOU DON'T WANT TO MISS THIS HOUSE!
Zillow last checked: 8 hours ago
Listing updated: November 03, 2025 at 03:24pm
Listing Provided by:
Mark Cleveland DRE #01897447 909-747-7224,
UNIVERSITY REALTY INC.
Bought with:
SANDRA RICE, DRE #01459651
Better Homes & Gardens R.E. Champions
Source: CRMLS,MLS#: IG25175432 Originating MLS: California Regional MLS
Originating MLS: California Regional MLS
Facts & features
Interior
Bedrooms & bathrooms
- Bedrooms: 4
- Bathrooms: 2
- Full bathrooms: 2
- Main level bathrooms: 2
- Main level bedrooms: 4
Primary bedroom
- Features: Main Level Primary
Primary bedroom
- Features: Primary Suite
Bedroom
- Features: All Bedrooms Down
Bathroom
- Features: Bathtub, Dual Sinks, Quartz Counters, Remodeled, Separate Shower, Upgraded, Walk-In Shower
Other
- Features: Walk-In Closet(s)
Heating
- Central, Fireplace(s), Natural Gas
Cooling
- Central Air, High Efficiency
Appliances
- Included: 6 Burner Stove, Dishwasher, Disposal, Gas Range, Ice Maker, Microwave, Refrigerator, Range Hood, Water To Refrigerator, Water Heater, Dryer, Washer
- Laundry: Inside, Laundry Room
Features
- Cathedral Ceiling(s), High Ceilings, Pantry, Quartz Counters, Recessed Lighting, All Bedrooms Down, Main Level Primary, Primary Suite, Walk-In Closet(s)
- Windows: Blinds, Drapes
- Has fireplace: Yes
- Fireplace features: Family Room, Gas
- Common walls with other units/homes: No Common Walls
Interior area
- Total interior livable area: 2,401 sqft
Property
Parking
- Total spaces: 3
- Parking features: Driveway, Garage Faces Front, RV Hook-Ups, RV Gated, RV Access/Parking
- Attached garage spaces: 3
Features
- Levels: One
- Stories: 1
- Entry location: 1
- Patio & porch: Concrete, Patio
- Exterior features: Awning(s), Rain Gutters
- Pool features: None
- Has view: Yes
- View description: Mountain(s)
Lot
- Size: 0.47 Acres
- Features: Cul-De-Sac, Front Yard, Landscaped, Sprinklers Timer, Sprinkler System
Details
- Additional structures: Storage
- Parcel number: 0318581240000
- Special conditions: Standard
Construction
Type & style
- Home type: SingleFamily
- Architectural style: Contemporary
- Property subtype: Single Family Residence
Materials
- Drywall, Stucco, Copper Plumbing
- Foundation: Slab
- Roof: Flat Tile
Condition
- Updated/Remodeled,Turnkey
- New construction: No
- Year built: 2005
Utilities & green energy
- Sewer: Public Sewer
- Water: Public
Green energy
- Energy efficient items: HVAC
Community & neighborhood
Community
- Community features: Foothills, Gutter(s), Park, Storm Drain(s), Sidewalks
Location
- Region: Yucaipa
Other
Other facts
- Listing terms: Cash,Conventional,FHA,Submit,VA Loan
- Road surface type: Paved
Price history
| Date | Event | Price |
|---|---|---|
| 10/27/2025 | Sold | $790,000+1.4%$329/sqft |
Source: | ||
| 10/16/2025 | Pending sale | $779,000$324/sqft |
Source: | ||
| 9/23/2025 | Contingent | $779,000$324/sqft |
Source: | ||
| 9/3/2025 | Price change | $779,000-2%$324/sqft |
Source: | ||
| 8/6/2025 | Listed for sale | $795,000+20.5%$331/sqft |
Source: | ||
Public tax history
| Year | Property taxes | Tax assessment |
|---|---|---|
| 2025 | $11,785 -1.8% | $686,664 +2% |
| 2024 | $11,995 +127.7% | $673,200 +525.2% |
| 2023 | $5,268 +13.7% | $107,683 +2% |
Find assessor info on the county website
Neighborhood: 92399
Nearby schools
GreatSchools rating
- 3/10Dunlap Elementary SchoolGrades: K-5Distance: 0.9 mi
- 6/10Park View Middle SchoolGrades: 6-8Distance: 2.9 mi
- 8/10Yucaipa High SchoolGrades: 9-12Distance: 1.3 mi
Get a cash offer in 3 minutes
Find out how much your home could sell for in as little as 3 minutes with a no-obligation cash offer.
Estimated market value$789,900
Get a cash offer in 3 minutes
Find out how much your home could sell for in as little as 3 minutes with a no-obligation cash offer.
Estimated market value
$789,900

