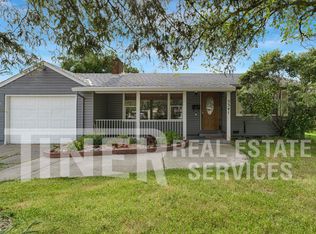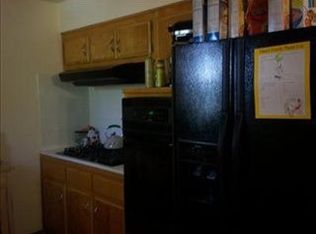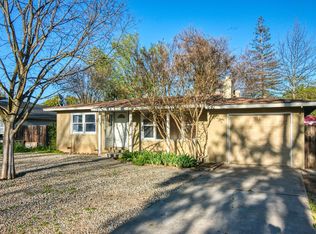Closed
$456,000
3351 Bluegrass Rd, Sacramento, CA 95821
3beds
1,548sqft
Single Family Residence
Built in 1950
10,018.8 Square Feet Lot
$458,200 Zestimate®
$295/sqft
$2,553 Estimated rent
Home value
$458,200
$417,000 - $504,000
$2,553/mo
Zestimate® history
Loading...
Owner options
Explore your selling options
What's special
Charming and full of potential, this 3 bedroom cutie sits on a sunny corner in a neighborhood where friendly faces, dog walks, and porch chats are part of daily life. Inside, you'll find both a family room and a living room, perfect for cozy nights in or lively get togethers. The warm brown paneling throughout gives retro cabin vibes, and a fresh coat of white paint could instantly transform the space into a bright cottage style home. There's two driveways, one in the front of the home and another on the side with possible RV parking. Owned by the same family for 63 years, it's a home with heart and now it's ready for its next chapter. Just a short stroll to Seely Park with its fun splash pad, picnic spots, and basketball courts. This one really is Home Sweet Home.
Zillow last checked: 8 hours ago
Listing updated: October 29, 2025 at 09:15pm
Listed by:
Cheryl Cook DRE #01799930 916-600-0444,
Intero Real Estate Services
Bought with:
Dennis Elliott, DRE #02027076
KW Sac Metro
Source: MetroList Services of CA,MLS#: 225102785Originating MLS: MetroList Services, Inc.
Facts & features
Interior
Bedrooms & bathrooms
- Bedrooms: 3
- Bathrooms: 2
- Full bathrooms: 2
Dining room
- Features: Formal Area
Kitchen
- Features: Laminate Counters
Heating
- Central, Fireplace(s), Wood Stove
Cooling
- Ceiling Fan(s), Central Air
Appliances
- Included: Free-Standing Gas Range, Dishwasher, Microwave
- Laundry: Sink, In Garage
Features
- Flooring: Carpet, Tile, Wood
- Number of fireplaces: 2
- Fireplace features: Brick, Living Room, Stone, Wood Burning, Wood Burning Stove
Interior area
- Total interior livable area: 1,548 sqft
Property
Parking
- Total spaces: 2
- Parking features: Attached, Garage Door Opener, Garage Faces Front
- Attached garage spaces: 2
- Has uncovered spaces: Yes
Features
- Stories: 1
Lot
- Size: 10,018 sqft
- Features: Corner Lot
Details
- Additional structures: Shed(s), Storage, Workshop
- Parcel number: 25401210010000
- Zoning description: RD-5
- Special conditions: Standard
Construction
Type & style
- Home type: SingleFamily
- Architectural style: Ranch
- Property subtype: Single Family Residence
Materials
- Wood
- Foundation: Slab
- Roof: Composition
Condition
- Year built: 1950
Utilities & green energy
- Sewer: Public Sewer
- Water: Public
- Utilities for property: Public, Sewer In & Connected
Community & neighborhood
Location
- Region: Sacramento
Price history
| Date | Event | Price |
|---|---|---|
| 11/28/2025 | Listing removed | $2,595$2/sqft |
Source: Zillow Rentals Report a problem | ||
| 11/8/2025 | Price change | $2,595-5.6%$2/sqft |
Source: Zillow Rentals Report a problem | ||
| 11/2/2025 | Listed for rent | $2,750$2/sqft |
Source: Zillow Rentals Report a problem | ||
| 9/29/2025 | Sold | $456,000+1.3%$295/sqft |
Source: MetroList Services of CA #225102785 Report a problem | ||
| 8/21/2025 | Pending sale | $450,000$291/sqft |
Source: MetroList Services of CA #225102785 Report a problem | ||
Public tax history
| Year | Property taxes | Tax assessment |
|---|---|---|
| 2025 | $869 +2.5% | $72,995 +2% |
| 2024 | $848 +2.8% | $71,565 +2% |
| 2023 | $825 +0.9% | $70,162 +2% |
Find assessor info on the county website
Neighborhood: Arden-Arcade
Nearby schools
GreatSchools rating
- 2/10Dyer-Kelly Elementary SchoolGrades: K-5Distance: 0.9 mi
- 5/10Arcade Fundamental Middle SchoolGrades: 6-8Distance: 1 mi
- 2/10Encina Preparatory High SchoolGrades: 9-12Distance: 2.4 mi
Get a cash offer in 3 minutes
Find out how much your home could sell for in as little as 3 minutes with a no-obligation cash offer.
Estimated market value$458,200
Get a cash offer in 3 minutes
Find out how much your home could sell for in as little as 3 minutes with a no-obligation cash offer.
Estimated market value
$458,200


