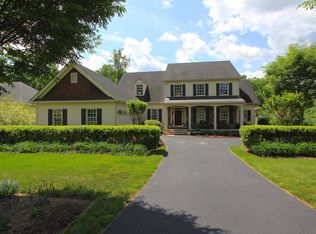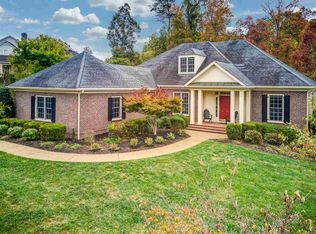Closed
$850,000
3351 Darby Rd, Keswick, VA 22947
4beds
2,881sqft
Single Family Residence
Built in 2005
0.51 Acres Lot
$864,500 Zestimate®
$295/sqft
$3,503 Estimated rent
Home value
$864,500
$769,000 - $977,000
$3,503/mo
Zestimate® history
Loading...
Owner options
Explore your selling options
What's special
Welcome to this highly desirable Scottish Home in Glenmore, offering a rare combination of one-level living and a large, level, fenced yard. The inviting open foyer leads seamlessly to the dining and family rooms, perfect for relaxing living and entertaining. A private study—or optional bedroom—connects to a Jack and Jill bath shared with another bedroom, while the light-filled kitchen features abundant counter space and a versatile sitting or dining area. The main-level primary suite includes a spacious bath, and the oversized laundry room with sink and cabinetry adds everyday convenience. Upstairs, an ideal guest retreat awaits with a bedroom, full bathroom, and comfortable living space. Outdoors, enjoy a private back patio overlooking the flat, fenced yard—perfect for pets, play, or relaxing in peace. Located in the Scottish Homes section of Glenmore, this property offers ease of living with lawn care included in the HOA. Purchasers also qualify for a 50% discount on the initiation fee to The Club at Glenmore, with access to golf, tennis, dining, fitness, and more.
Zillow last checked: 8 hours ago
Listing updated: October 20, 2025 at 08:34am
Listed by:
JAMIE WALLER 407-694-8988,
LORING WOODRIFF REAL ESTATE ASSOCIATES
Bought with:
SALLY DU BOSE, 0225152798
SALLY DU BOSE REAL ESTATE PARTNERS
Source: CAAR,MLS#: 669443 Originating MLS: Charlottesville Area Association of Realtors
Originating MLS: Charlottesville Area Association of Realtors
Facts & features
Interior
Bedrooms & bathrooms
- Bedrooms: 4
- Bathrooms: 4
- Full bathrooms: 3
- 1/2 bathrooms: 1
- Main level bathrooms: 3
- Main level bedrooms: 3
Primary bedroom
- Level: First
Bedroom
- Level: First
Bedroom
- Level: Second
Primary bathroom
- Level: First
Bathroom
- Level: First
Bathroom
- Level: Second
Other
- Level: Second
Breakfast room nook
- Level: First
Dining room
- Level: First
Family room
- Level: First
Foyer
- Level: First
Half bath
- Level: First
Kitchen
- Level: First
Laundry
- Level: First
Heating
- Central
Cooling
- Central Air, Heat Pump
Appliances
- Included: Built-In Oven, Double Oven, Dishwasher, Gas Cooktop, Disposal, Microwave, Refrigerator, Dryer, Washer
- Laundry: Sink
Features
- Primary Downstairs, Breakfast Bar, Breakfast Area, Entrance Foyer, Eat-in Kitchen
- Flooring: Carpet, Ceramic Tile, Hardwood
- Has basement: No
- Has fireplace: Yes
- Fireplace features: Glass Doors, Gas Log
Interior area
- Total structure area: 3,477
- Total interior livable area: 2,881 sqft
- Finished area above ground: 2,881
- Finished area below ground: 0
Property
Parking
- Total spaces: 2
- Parking features: Asphalt, Attached, Electricity, Garage, Garage Door Opener, Garage Faces Side
- Attached garage spaces: 2
Features
- Levels: One and One Half
- Stories: 1
- Patio & porch: Rear Porch, Front Porch, Porch
- Fencing: Full,Fenced
Lot
- Size: 0.51 Acres
- Features: Landscaped, Level, Private
Details
- Parcel number: 093A100T206800
- Zoning description: PRD Planned Residential Development
Construction
Type & style
- Home type: SingleFamily
- Property subtype: Single Family Residence
Materials
- Fiber Cement, Stick Built, Stone
- Foundation: Poured
- Roof: Architectural
Condition
- New construction: No
- Year built: 2005
Utilities & green energy
- Electric: Underground
- Sewer: Public Sewer
- Water: Public
- Utilities for property: Cable Available, Fiber Optic Available, High Speed Internet Available, Propane, Satellite Internet Available
Community & neighborhood
Security
- Security features: Gated Community, 24 Hour Security
Community
- Community features: Gated
Location
- Region: Keswick
- Subdivision: GLENMORE
HOA & financial
HOA
- Has HOA: Yes
- HOA fee: $2,902 annually
- Amenities included: Basketball Court, Sport Court, Picnic Area, Playground, Sports Fields, Trail(s), Stable(s)
- Services included: Association Management, Common Area Maintenance, Insurance, Playground, Reserve Fund, Road Maintenance, Snow Removal, Security
Price history
| Date | Event | Price |
|---|---|---|
| 10/17/2025 | Sold | $850,000+3%$295/sqft |
Source: | ||
| 10/2/2025 | Pending sale | $825,000$286/sqft |
Source: | ||
| 10/1/2025 | Listed for sale | $825,000+52.8%$286/sqft |
Source: | ||
| 6/29/2016 | Sold | $540,000-2.7%$187/sqft |
Source: Agent Provided Report a problem | ||
| 2/12/2016 | Listed for sale | $555,000-2.3%$193/sqft |
Source: NEST REALTY GROUP #538694 Report a problem | ||
Public tax history
| Year | Property taxes | Tax assessment |
|---|---|---|
| 2025 | $8,084 +17.7% | $904,200 +12.4% |
| 2024 | $6,868 +2.5% | $804,200 +2.5% |
| 2023 | $6,702 +21.3% | $784,800 +21.3% |
Find assessor info on the county website
Neighborhood: 22947
Nearby schools
GreatSchools rating
- 5/10Stone Robinson Elementary SchoolGrades: PK-5Distance: 1.1 mi
- 3/10Jackson P Burley Middle SchoolGrades: 6-8Distance: 6.3 mi
- 6/10Monticello High SchoolGrades: 9-12Distance: 6 mi
Schools provided by the listing agent
- Elementary: Stone-Robinson
- Middle: Burley
- High: Monticello
Source: CAAR. This data may not be complete. We recommend contacting the local school district to confirm school assignments for this home.

Get pre-qualified for a loan
At Zillow Home Loans, we can pre-qualify you in as little as 5 minutes with no impact to your credit score.An equal housing lender. NMLS #10287.
Sell for more on Zillow
Get a free Zillow Showcase℠ listing and you could sell for .
$864,500
2% more+ $17,290
With Zillow Showcase(estimated)
$881,790
